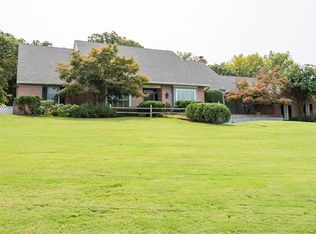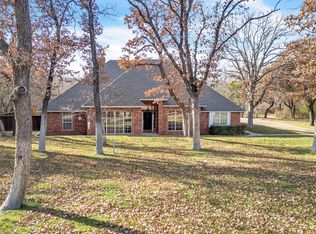Sold for $1,000,000
$1,000,000
4100 Oakdale Forest Rd, Edmond, OK 73013
5beds
6,839sqft
Single Family Residence
Built in 1986
1.72 Acres Lot
$1,216,800 Zestimate®
$146/sqft
$5,079 Estimated rent
Home value
$1,216,800
$1.16M - $1.28M
$5,079/mo
Zestimate® history
Loading...
Owner options
Explore your selling options
What's special
Welcome to 4100 Oakdale Forest Road, a stunning 5 bedroom, 4 full bathroom, and 2 half bathroom house nestled in a peaceful and serene neighborhood. This remarkable property offers an enchanting escape from the hustle and bustle of everyday life, while still being located just minutes away from everything you need.
As you step inside, you'll immediately be greeted by the warmth and charm of this beautiful home. The updated kitchen is a chef's dream, featuring a double oven and gas cooktop, quartz countertops, and ample cabinet space for all your culinary needs.
The large laundry/project room is perfect for tackling all your household tasks with ease. And if you're looking for a little extra help, the dumbwaiter makes it easy to transport heavy items up and down the stairs. There is a central vacuum system which makes cleaning easy and efficient.
For those who enjoy tinkering around with their hands, the indoor workshop is ideal for all your DIY projects.
The office provides a quiet space for work or study, while the dedicated gym allows you to stay fit without leaving your home.
The primary suite is a luxurious retreat that offers a private patio, fireplace, 2 large walk-in closets, and a spa-like bathroom.
Outside, there are two koi ponds and a breathtaking waterfall that create an atmosphere of tranquility and relaxation.
But perhaps one of the best things about this property is its location within the highly sought-after Oakdale School district. From top-rated schools to exceptional amenities, this area truly has it all.
In summary, 4100 Oakdale Forest Road is an absolute gem that offers privacy, luxury, and convenience all under one roof. Don’t miss out on this once-in-a-lifetime opportunity to own a piece of paradise.
Zillow last checked: 8 hours ago
Listing updated: May 08, 2024 at 05:33pm
Listed by:
James Hugo 405-919-0688,
Keller Williams Central OK ED,
Leslie Hugo 405-202-9555,
Keller Williams Central OK ED
Bought with:
Sarah Rozell, 200432
Cherrywood
Source: MLSOK/OKCMAR,MLS#: 1066067
Facts & features
Interior
Bedrooms & bathrooms
- Bedrooms: 5
- Bathrooms: 6
- Full bathrooms: 4
- 1/2 bathrooms: 2
Heating
- Geothermal
Cooling
- Geothermal
Appliances
- Included: Dishwasher, Disposal, Ice Maker, Microwave, Refrigerator, Electric Oven, Double Oven, Built-In Gas Range
Features
- Flooring: Carpet, Stone, Tile, Wood
- Number of fireplaces: 2
- Fireplace features: Masonry
Interior area
- Total structure area: 6,839
- Total interior livable area: 6,839 sqft
Property
Parking
- Total spaces: 3
- Parking features: Circular Driveway, Concrete
- Garage spaces: 3
- Has uncovered spaces: Yes
Features
- Levels: Two
- Stories: 2
- Patio & porch: Patio
- Exterior features: Balcony, Water Feature
Lot
- Size: 1.72 Acres
- Features: Interior Lot, Wooded
Details
- Parcel number: 4100NONEOakdaleForest73013
- Special conditions: None
Construction
Type & style
- Home type: SingleFamily
- Architectural style: Traditional
- Property subtype: Single Family Residence
Materials
- Brick & Frame
- Foundation: Slab
- Roof: Composition
Condition
- Year built: 1986
Utilities & green energy
- Utilities for property: Public
Community & neighborhood
Location
- Region: Edmond
HOA & financial
HOA
- Has HOA: Yes
- HOA fee: $1,200 annually
- Services included: Gated Entry, Greenbelt, Common Area Maintenance
Other
Other facts
- Listing terms: Cash,Conventional,Sell FHA or VA
Price history
| Date | Event | Price |
|---|---|---|
| 10/10/2025 | Listed for sale | $1,275,000$186/sqft |
Source: | ||
| 9/21/2025 | Pending sale | $1,275,000$186/sqft |
Source: | ||
| 9/9/2025 | Price change | $1,275,000-1.9%$186/sqft |
Source: | ||
| 5/9/2025 | Price change | $1,299,900-7.1%$190/sqft |
Source: | ||
| 3/4/2025 | Price change | $1,399,999-6.6%$205/sqft |
Source: | ||
Public tax history
Tax history is unavailable.
Find assessor info on the county website
Neighborhood: 73013
Nearby schools
GreatSchools rating
- 9/10Oakdale Public SchoolGrades: PK-8Distance: 1.8 mi
Schools provided by the listing agent
- Elementary: Oakdale Public School
- Middle: Oakdale Public School
Source: MLSOK/OKCMAR. This data may not be complete. We recommend contacting the local school district to confirm school assignments for this home.
Get a cash offer in 3 minutes
Find out how much your home could sell for in as little as 3 minutes with a no-obligation cash offer.
Estimated market value$1,216,800
Get a cash offer in 3 minutes
Find out how much your home could sell for in as little as 3 minutes with a no-obligation cash offer.
Estimated market value
$1,216,800

