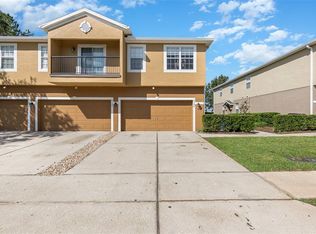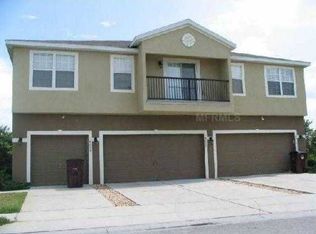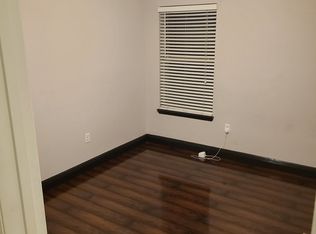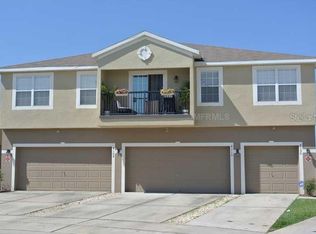Sold for $220,000 on 11/24/25
Zestimate®
$220,000
4100 Orange Tree Ct, Saint Cloud, FL 34769
2beds
1,268sqft
Townhouse
Built in 2006
1,655 Square Feet Lot
$220,000 Zestimate®
$174/sqft
$1,732 Estimated rent
Home value
$220,000
$202,000 - $240,000
$1,732/mo
Zestimate® history
Loading...
Owner options
Explore your selling options
What's special
Welcome to 4100 Orange Tree Court, a well-maintained townhouse offering comfort, convenience, and effortless living in the heart of St. Cloud. Freshly painted interiors and an open kitchen create a bright, inviting atmosphere that connects seamlessly to the spacious living area. The thoughtful layout offers two bedrooms and two full baths across 1,268 square feet of living space, providing functionality and ease of maintenance. A private balcony extends the living area outdoors, perfect for relaxing or enjoying the Florida breeze. This community includes a refreshing pool and comprehensive HOA coverage—fees include basic cable and internet, lawn care, exterior maintenance, and pest control—making ownership simple and stress-free. The location is ideal for everyday convenience: moments from Publix, Walmart, Walgreens, Home Depot, Chili’s, the Post Office, gyms, dental offices, and urgent care centers. East Lake Toho and St. Cloud’s scenic lakefront beach are just minutes away, offering recreation and natural beauty close to home. Area attractions and major roadways are easily accessible, connecting you to everything Central Florida has to offer. A perfect blend of value, comfort, and location—4100 Orange Tree Court delivers the best of low-maintenance Florida living.
Zillow last checked: 8 hours ago
Listing updated: November 24, 2025 at 01:53pm
Listing Provided by:
Bent Danholm 407-288-0704,
MAXIM REALTY ORLANDO 407-288-0704
Bought with:
Millie Alicea, 3411184
LUXE HUNTER REAL ESTATE
Source: Stellar MLS,MLS#: S5137044 Originating MLS: Osceola
Originating MLS: Osceola

Facts & features
Interior
Bedrooms & bathrooms
- Bedrooms: 2
- Bathrooms: 2
- Full bathrooms: 2
Primary bedroom
- Features: En Suite Bathroom, Walk-In Closet(s)
- Level: Second
- Area: 156 Square Feet
- Dimensions: 12x13
Bedroom 2
- Features: Built-in Closet
- Level: Second
- Area: 154 Square Feet
- Dimensions: 11x14
Primary bathroom
- Level: Second
Bathroom 2
- Level: Second
- Area: 45 Square Feet
- Dimensions: 5x9
Balcony porch lanai
- Level: Second
Dining room
- Level: Second
- Area: 80 Square Feet
- Dimensions: 8x10
Kitchen
- Features: Pantry
- Level: Second
- Area: 88 Square Feet
- Dimensions: 8x11
Laundry
- Level: Second
- Area: 30 Square Feet
- Dimensions: 5x6
Living room
- Level: Second
- Area: 240 Square Feet
- Dimensions: 15x16
Heating
- Central, Electric
Cooling
- Central Air
Appliances
- Included: Dishwasher, Dryer, Microwave, Range, Refrigerator, Washer
- Laundry: Inside
Features
- Living Room/Dining Room Combo
- Flooring: Carpet, Ceramic Tile
- Doors: French Doors
- Has fireplace: No
Interior area
- Total structure area: 1,541
- Total interior livable area: 1,268 sqft
Property
Parking
- Total spaces: 1
- Parking features: Garage - Attached
- Attached garage spaces: 1
Features
- Levels: Two
- Stories: 2
- Exterior features: Balcony, Other
Lot
- Size: 1,655 sqft
Details
- Parcel number: 042630073100011260
- Zoning: SR3
- Special conditions: None
Construction
Type & style
- Home type: Townhouse
- Property subtype: Townhouse
- Attached to another structure: Yes
Materials
- Block
- Foundation: Slab
- Roof: Shingle
Condition
- New construction: No
- Year built: 2006
Utilities & green energy
- Sewer: Public Sewer
- Water: None
- Utilities for property: Cable Available
Community & neighborhood
Community
- Community features: Pool
Location
- Region: Saint Cloud
- Subdivision: PEMBERLY PINES
HOA & financial
HOA
- Has HOA: Yes
- HOA fee: $308 monthly
- Services included: Maintenance Structure, Cable TV, Manager, Pest Control, Pool Maintenance
- Association name: Avid Property Management
Other fees
- Pet fee: $0 monthly
Other financial information
- Total actual rent: 0
Other
Other facts
- Listing terms: Cash,Conventional,FHA,VA Loan
- Ownership: Fee Simple
- Road surface type: Asphalt
Price history
| Date | Event | Price |
|---|---|---|
| 11/24/2025 | Sold | $220,000$174/sqft |
Source: | ||
| 11/7/2025 | Contingent | $220,000$174/sqft |
Source: My State MLS #11593842 | ||
| 11/6/2025 | Pending sale | $220,000$174/sqft |
Source: | ||
| 10/21/2025 | Listed for sale | $220,000-4.3%$174/sqft |
Source: | ||
| 2/28/2023 | Sold | $230,000-4.2%$181/sqft |
Source: | ||
Public tax history
| Year | Property taxes | Tax assessment |
|---|---|---|
| 2024 | $3,410 +24.9% | $190,800 -2.8% |
| 2023 | $2,730 +13.8% | $196,300 +20.5% |
| 2022 | $2,398 +13.6% | $162,900 +28.9% |
Find assessor info on the county website
Neighborhood: 34769
Nearby schools
GreatSchools rating
- 3/10Lakeview Elementary SchoolGrades: PK-5Distance: 0.8 mi
- 7/10Neptune Middle SchoolGrades: 6-8Distance: 1.1 mi
- 4/10St. Cloud High SchoolGrades: PK,9-12Distance: 2.6 mi
Schools provided by the listing agent
- Elementary: Lakeview Elem (K 5)
- Middle: Neptune Middle (6-8)
- High: St. Cloud High School
Source: Stellar MLS. This data may not be complete. We recommend contacting the local school district to confirm school assignments for this home.
Get a cash offer in 3 minutes
Find out how much your home could sell for in as little as 3 minutes with a no-obligation cash offer.
Estimated market value
$220,000
Get a cash offer in 3 minutes
Find out how much your home could sell for in as little as 3 minutes with a no-obligation cash offer.
Estimated market value
$220,000



