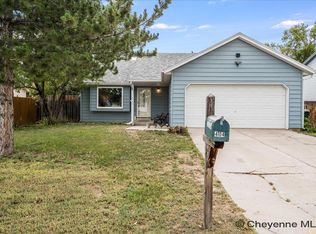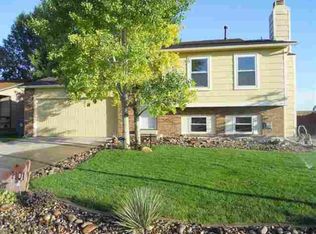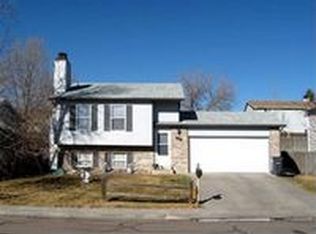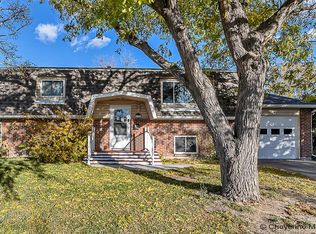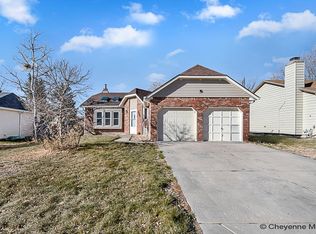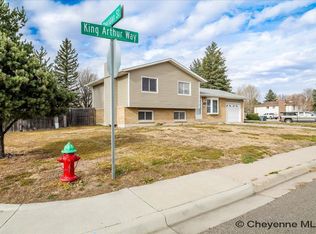Welcome home to this beautifully maintained and thoughtfully updated property, offering modern comfort and timeless charm in every room. Step inside to a bright and inviting living area featuring a large bay window, warm natural light, and custom built-ins framing a stunning stone-accented fireplace. The updated kitchen shines with all stainless-steel appliances included, sleek tile backsplash, fresh cabinetry, and statement light fixtures that add a touch of contemporary flair. Downstairs, a spacious finished basement provides incredible versatility, complete with extensive built-in shelving and cabinetry, a dedicated desk nook, and abundant room for a media space, game area, home office, or guest accommodations. Additional highlights include the included bold red washer and dryer, neutral finishes throughout, updated flooring, generous storage, and a well-cared-for feel that makes this home truly move-in ready.
For sale
$375,000
4100 Rogers Ave, Cheyenne, WY 82009
4beds
1,824sqft
Est.:
City Residential, Residential
Built in 1981
6,098.4 Square Feet Lot
$-- Zestimate®
$206/sqft
$-- HOA
What's special
Warm natural lightSleek tile backsplashFresh cabinetryGenerous storageStatement light fixturesNeutral finishes throughoutSpacious finished basement
- 10 days |
- 1,652 |
- 136 |
Zillow last checked: 8 hours ago
Listing updated: December 15, 2025 at 02:32pm
Listed by:
James Bowers 307-460-0563,
Coldwell Banker, The Property Exchange
Source: Cheyenne BOR,MLS#: 99310
Tour with a local agent
Facts & features
Interior
Bedrooms & bathrooms
- Bedrooms: 4
- Bathrooms: 2
- Full bathrooms: 1
- 3/4 bathrooms: 1
- Main level bathrooms: 1
Primary bedroom
- Level: Main
- Area: 132
- Dimensions: 11 x 12
Bedroom 2
- Level: Main
- Area: 88
- Dimensions: 8 x 11
Bedroom 3
- Level: Basement
- Area: 110
- Dimensions: 11 x 10
Bedroom 4
- Level: Basement
- Area: 110
- Dimensions: 10 x 11
Bathroom 1
- Features: Full
- Level: Main
Bathroom 2
- Features: 3/4
- Level: Basement
Dining room
- Level: Main
- Area: 99
- Dimensions: 11 x 9
Family room
- Level: Basement
- Area: 368
- Dimensions: 16 x 23
Kitchen
- Level: Main
- Area: 99
- Dimensions: 9 x 11
Living room
- Level: Main
- Area: 187
- Dimensions: 11 x 17
Basement
- Area: 912
Heating
- Forced Air, Natural Gas
Cooling
- Central Air
Appliances
- Included: Dishwasher, Dryer, Microwave, Range, Refrigerator, Washer
- Laundry: In Basement
Features
- Separate Dining, Vaulted Ceiling(s)
- Windows: Bay Window(s)
- Basement: Finished
- Number of fireplaces: 1
- Fireplace features: One
Interior area
- Total structure area: 1,824
- Total interior livable area: 1,824 sqft
- Finished area above ground: 912
Property
Parking
- Total spaces: 2
- Parking features: 2 Car Attached
- Attached garage spaces: 2
Accessibility
- Accessibility features: None
Features
- Patio & porch: Covered Porch
- Fencing: Back Yard
Lot
- Size: 6,098.4 Square Feet
- Dimensions: 5999
Details
- Parcel number: 16895001200140
Construction
Type & style
- Home type: SingleFamily
- Architectural style: Ranch
- Property subtype: City Residential, Residential
Materials
- Wood/Hardboard
- Foundation: Basement
- Roof: Composition/Asphalt
Condition
- New construction: No
- Year built: 1981
Utilities & green energy
- Electric: Black Hills Energy
- Gas: Black Hills Energy
- Sewer: City Sewer
- Water: Public
Community & HOA
Community
- Subdivision: Park Estates
HOA
- Services included: None
Location
- Region: Cheyenne
Financial & listing details
- Price per square foot: $206/sqft
- Tax assessed value: $284,333
- Annual tax amount: $1,478
- Price range: $375K - $375K
- Date on market: 12/11/2025
- Listing agreement: N
- Listing terms: Cash,Conventional,FHA,VA Loan
- Inclusions: Dishwasher, Dryer, Microwave, Range/Oven, Refrigerator, Washer
- Exclusions: N
Estimated market value
Not available
Estimated sales range
Not available
Not available
Price history
Price history
| Date | Event | Price |
|---|---|---|
| 12/15/2025 | Listed for sale | $375,000$206/sqft |
Source: | ||
| 12/15/2025 | Pending sale | $375,000$206/sqft |
Source: | ||
| 12/11/2025 | Listed for sale | $375,000+21%$206/sqft |
Source: | ||
| 9/19/2025 | Sold | -- |
Source: | ||
| 8/7/2025 | Pending sale | $310,000$170/sqft |
Source: | ||
Public tax history
Public tax history
| Year | Property taxes | Tax assessment |
|---|---|---|
| 2024 | $1,910 +0.7% | $27,011 +0.7% |
| 2023 | $1,897 +6.2% | $26,834 +8.5% |
| 2022 | $1,786 +12% | $24,743 +12.3% |
Find assessor info on the county website
BuyAbility℠ payment
Est. payment
$1,773/mo
Principal & interest
$1454
Property taxes
$188
Home insurance
$131
Climate risks
Neighborhood: 82009
Nearby schools
GreatSchools rating
- 7/10Dildine Elementary SchoolGrades: K-4Distance: 0.7 mi
- 3/10Carey Junior High SchoolGrades: 7-8Distance: 1.2 mi
- 4/10East High SchoolGrades: 9-12Distance: 1.4 mi
- Loading
- Loading
