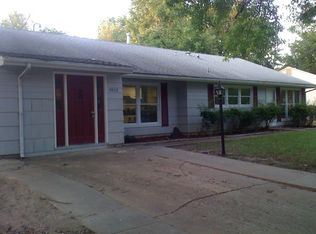Sold on 08/01/24
Price Unknown
4100 SW 28th Ter, Topeka, KS 66614
3beds
1,296sqft
Single Family Residence, Residential
Built in 1958
10,452 Acres Lot
$169,900 Zestimate®
$--/sqft
$1,464 Estimated rent
Home value
$169,900
$155,000 - $183,000
$1,464/mo
Zestimate® history
Loading...
Owner options
Explore your selling options
What's special
This home just received a major facelift. All new vinyl plank flooring, new interior paint, completely new kitchen including new stainless appliances, new bathroom fixtures, light and plumbing fixtures, etc. Looks like a new home! You'll love the large living and family rooms, the shaded lot, the covered rear patio, the fenced back yard, the attached garage, and everything on one level. Close to Shunga park and extensive trail system that extends through much of Topeka; Perfect for walking, hiking, biking. Shunga park offers tennis courts, softball fields, BMX track, frisbee golf course, skate park and playgrounds. Quick highway access to anywhere in town. Great eateries, pubs and shopping nearby too. Home warranty covers buyer for 1yr and renewable.
Zillow last checked: 8 hours ago
Listing updated: August 01, 2024 at 09:27am
Listed by:
Bill Welch 785-925-3648,
Performance Realty, Inc.
Bought with:
Tracy Ronnebaum, 00247384
Coldwell Banker American Home
Source: Sunflower AOR,MLS#: 234983
Facts & features
Interior
Bedrooms & bathrooms
- Bedrooms: 3
- Bathrooms: 2
- Full bathrooms: 1
- 1/2 bathrooms: 1
Primary bedroom
- Level: Main
- Area: 169.42
- Dimensions: 15.5x10.93
Bedroom 2
- Level: Main
- Area: 119.03
- Dimensions: 10.9x10.92
Bedroom 3
- Level: Main
- Area: 114.87
- Dimensions: 10.94x10.5
Dining room
- Level: Main
- Area: 83.25
- Dimensions: 10.66x7.81
Family room
- Level: Main
- Area: 223.39
- Dimensions: 15.47x14.44
Kitchen
- Level: Main
- Area: 136.53
- Dimensions: 16.43x8.31
Laundry
- Level: Main
Living room
- Level: Main
- Area: 187.77
- Dimensions: 13.46x13.95
Heating
- Natural Gas
Cooling
- Central Air
Appliances
- Included: Electric Range, Dishwasher, Refrigerator
- Laundry: Main Level, In Kitchen
Features
- 8' Ceiling
- Flooring: Vinyl
- Basement: Slab
- Has fireplace: No
Interior area
- Total structure area: 1,296
- Total interior livable area: 1,296 sqft
- Finished area above ground: 1,296
- Finished area below ground: 0
Property
Parking
- Parking features: Attached, Auto Garage Opener(s), Garage Door Opener
- Has attached garage: Yes
Features
- Patio & porch: Covered
- Fencing: Fenced,Chain Link
Lot
- Size: 10,452 Acres
- Dimensions: 78 x 134
Details
- Parcel number: R53674
- Special conditions: Standard,Arm's Length
Construction
Type & style
- Home type: SingleFamily
- Architectural style: Ranch
- Property subtype: Single Family Residence, Residential
Materials
- Frame
- Roof: Composition
Condition
- Year built: 1958
Details
- Warranty included: Yes
Utilities & green energy
- Water: Public
Community & neighborhood
Location
- Region: Topeka
- Subdivision: Westview Heights Estates
Price history
| Date | Event | Price |
|---|---|---|
| 8/1/2024 | Sold | -- |
Source: | ||
| 7/9/2024 | Pending sale | $165,000$127/sqft |
Source: | ||
| 7/9/2024 | Listed for sale | $165,000$127/sqft |
Source: | ||
| 10/30/1995 | Sold | -- |
Source: Agent Provided | ||
Public tax history
| Year | Property taxes | Tax assessment |
|---|---|---|
| 2025 | -- | $19,389 +59.4% |
| 2024 | $1,639 +1.1% | $12,162 +6% |
| 2023 | $1,620 +7.6% | $11,473 +11% |
Find assessor info on the county website
Neighborhood: Crestview
Nearby schools
GreatSchools rating
- 5/10Mceachron Elementary SchoolGrades: PK-5Distance: 0.3 mi
- 6/10Marjorie French Middle SchoolGrades: 6-8Distance: 1.2 mi
- 3/10Topeka West High SchoolGrades: 9-12Distance: 1.4 mi
Schools provided by the listing agent
- Elementary: McEachron Elementary School/USD 501
- Middle: French Middle School/USD 501
- High: Topeka West High School/USD 501
Source: Sunflower AOR. This data may not be complete. We recommend contacting the local school district to confirm school assignments for this home.
