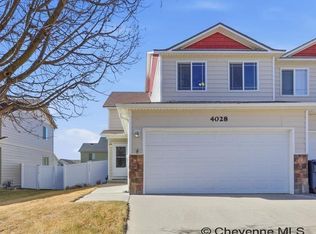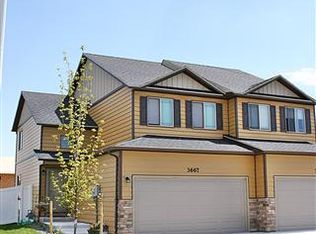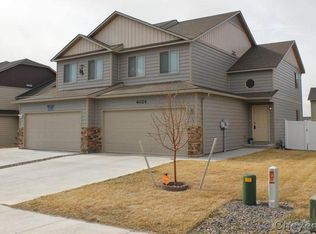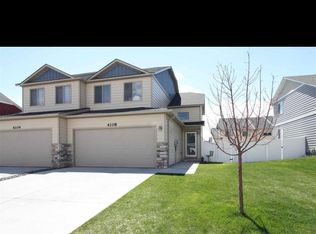Sold
Price Unknown
4100 Saddle Ridge Trl, Cheyenne, WY 82001
4beds
2,038sqft
Townhouse, Residential
Built in 2012
3,484.8 Square Feet Lot
$368,300 Zestimate®
$--/sqft
$2,379 Estimated rent
Home value
$368,300
$343,000 - $394,000
$2,379/mo
Zestimate® history
Loading...
Owner options
Explore your selling options
What's special
Delightfully Refreshed Saddle Ridge Townhome! Freshly painted interior! Brand new carpet and fully professionally cleaned! Highly desirable floor-plan featuring a large eat-in kitchen with adjoining dining and living space for the perfect gathering spot! Engineered hardwood on the main for easy maintenance! Soaring ceilings in the large foyer give the property a grand entry! Half bath on the main level! Huge primary suite with en-suite full bath and walk-in closet! Upper level laundry includes washer and dryer! The two ample sized additional upper bedrooms share a full bath! Fully finished basement designed to be a second primary suite with an open plan featuring large bedroom area, additional living space and full bath! 2-Car attached garage with opener and epoxy coated floor! The mechanical systems in the home include efficient forced air heat, tankless water heater and central A/C for year-round comfort! Enjoy the outdoors on the large deck and fenced back yard! Saddle Ridge subdivision features walking paths, large parks and greenspace, and Saddle Ridge Elementary School! Townhomes in this condition go quickly, so make your appointment to see it today!
Zillow last checked: 8 hours ago
Listing updated: July 24, 2025 at 03:45pm
Listed by:
Mistie Woods 307-214-7055,
#1 Properties
Bought with:
Corey Rang
Peak Properties, LLC
Source: Cheyenne BOR,MLS#: 97390
Facts & features
Interior
Bedrooms & bathrooms
- Bedrooms: 4
- Bathrooms: 4
- Full bathrooms: 3
- 1/2 bathrooms: 1
- Main level bathrooms: 1
Primary bedroom
- Level: Upper
- Area: 196
- Dimensions: 14 x 14
Bedroom 2
- Level: Upper
- Area: 121
- Dimensions: 11 x 11
Bedroom 3
- Level: Upper
- Area: 168
- Dimensions: 14 x 12
Bedroom 4
- Level: Basement
- Area: 120
- Dimensions: 10 x 12
Bathroom 1
- Features: Full
- Level: Upper
Bathroom 2
- Features: Full
- Level: Upper
Bathroom 3
- Features: Full
- Level: Basement
Bathroom 4
- Features: 1/2
- Level: Main
Dining room
- Level: Main
- Area: 144
- Dimensions: 12 x 12
Family room
- Level: Basement
- Area: 247
- Dimensions: 19 x 13
Kitchen
- Level: Main
- Area: 150
- Dimensions: 15 x 10
Living room
- Level: Main
- Area: 156
- Dimensions: 12 x 13
Basement
- Area: 648
Heating
- Forced Air, Natural Gas
Cooling
- Central Air
Appliances
- Included: Dishwasher, Disposal, Dryer, Microwave, Range, Refrigerator, Washer, Tankless Water Heater
- Laundry: Upper Level
Features
- Eat-in Kitchen, Pantry, Separate Dining, Vaulted Ceiling(s), Walk-In Closet(s)
- Flooring: Laminate, Tile
- Basement: Interior Entry,Partially Finished
- Common walls with other units/homes: End Unit
Interior area
- Total structure area: 2,038
- Total interior livable area: 2,038 sqft
- Finished area above ground: 1,390
Property
Parking
- Total spaces: 2
- Parking features: 2 Car Attached, Garage Door Opener
- Attached garage spaces: 2
Accessibility
- Accessibility features: None
Features
- Levels: Two
- Stories: 2
- Patio & porch: Deck, Covered Porch
- Fencing: Back Yard
Lot
- Size: 3,484 sqft
- Dimensions: 3638
- Features: Front Yard Sod/Grass, Backyard Sod/Grass
Details
- Parcel number: 17897000400050
- Special conditions: None of the Above
Construction
Type & style
- Home type: Townhouse
- Property subtype: Townhouse, Residential
- Attached to another structure: Yes
Materials
- Vinyl Siding, Stone
- Foundation: Basement
- Roof: Composition/Asphalt
Condition
- New construction: No
- Year built: 2012
Utilities & green energy
- Electric: Black Hills Energy
- Gas: Black Hills Energy
- Sewer: City Sewer
- Water: Public
Community & neighborhood
Location
- Region: Cheyenne
- Subdivision: Saddle Ridge
Other
Other facts
- Listing agreement: N
- Listing terms: Cash,Conventional,FHA,VA Loan
Price history
| Date | Event | Price |
|---|---|---|
| 8/7/2025 | Listing removed | $2,295$1/sqft |
Source: Zillow Rentals Report a problem | ||
| 7/26/2025 | Listed for rent | $2,295$1/sqft |
Source: Zillow Rentals Report a problem | ||
| 7/24/2025 | Sold | -- |
Source: | ||
| 6/25/2025 | Pending sale | $365,000$179/sqft |
Source: | ||
| 6/6/2025 | Listed for sale | $365,000+17.7%$179/sqft |
Source: | ||
Public tax history
| Year | Property taxes | Tax assessment |
|---|---|---|
| 2024 | $2,204 -3.3% | $31,173 -3.3% |
| 2023 | $2,279 +12.5% | $32,224 +14.8% |
| 2022 | $2,026 +9.7% | $28,070 +9.9% |
Find assessor info on the county website
Neighborhood: 82001
Nearby schools
GreatSchools rating
- 4/10Saddle Ridge Elementary SchoolGrades: K-6Distance: 0.3 mi
- 3/10Carey Junior High SchoolGrades: 7-8Distance: 2.5 mi
- 4/10East High SchoolGrades: 9-12Distance: 2.8 mi



