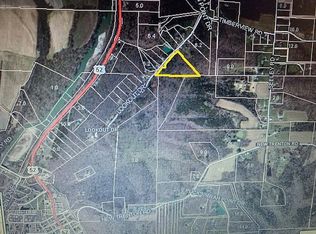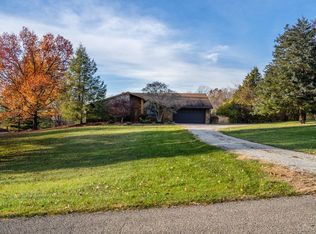Sold for $494,900
$494,900
4100 Timberview Rd, West Harrison, IN 47060
3beds
1,952sqft
Single Family Residence
Built in 1991
5.03 Acres Lot
$509,800 Zestimate®
$254/sqft
$2,135 Estimated rent
Home value
$509,800
Estimated sales range
Not available
$2,135/mo
Zestimate® history
Loading...
Owner options
Explore your selling options
What's special
Welcome to your new home w/ 3900 total sqft! This home offers 5 acres, 4 ponds to fish from, covered back porch overlooking private wooded yard, lg fenced in area for your fur babies, 2 car garage w/ room for your golf cart & tools, 3 bedroom 2 full bath, (primary bedroom features 9x13 walk-in closet & lg. full bath), lg living room w/ fireplace to keep you warm on those cold winter days, dining room, eat-in kitchen w/ pantry & beautiful bay window, full size open unfinished basement w/ 1952 sqft, storage room, & lg workshop. All of this on a dead end street! Don't miss out oh this! Schedule your showing today!
Zillow last checked: 8 hours ago
Listing updated: July 17, 2024 at 08:04am
Listed by:
Linda Litschgi 513-835-6038,
Sibcy Cline, Inc. 513-385-0900
Bought with:
Brian Brockman, 2009000214
Bang Realty, Inc.
Source: Cincy MLS,MLS#: 1806674 Originating MLS: Cincinnati Area Multiple Listing Service
Originating MLS: Cincinnati Area Multiple Listing Service

Facts & features
Interior
Bedrooms & bathrooms
- Bedrooms: 3
- Bathrooms: 2
- Full bathrooms: 2
Primary bedroom
- Features: Bath Adjoins, Walk-In Closet(s), Wall-to-Wall Carpet
- Level: First
- Area: 182
- Dimensions: 14 x 13
Bedroom 2
- Level: First
- Area: 156
- Dimensions: 12 x 13
Bedroom 3
- Level: First
- Area: 143
- Dimensions: 11 x 13
Bedroom 4
- Area: 0
- Dimensions: 0 x 0
Bedroom 5
- Area: 0
- Dimensions: 0 x 0
Primary bathroom
- Features: Built-In Shower Seat, Tile Floor
Bathroom 1
- Features: Full
- Level: First
Bathroom 2
- Features: Full
- Level: First
Dining room
- Features: Wood Floor
- Level: First
- Area: 154
- Dimensions: 11 x 14
Family room
- Area: 0
- Dimensions: 0 x 0
Kitchen
- Features: Counter Bar, Eat-in Kitchen, Gourmet, Pantry, Wood Floor
- Area: 216
- Dimensions: 18 x 12
Living room
- Features: Fireplace, Walkout, Wood Floor
- Area: 456
- Dimensions: 19 x 24
Office
- Area: 0
- Dimensions: 0 x 0
Heating
- Forced Air, Gas
Cooling
- Central Air
Appliances
- Included: Dryer, Microwave, Refrigerator, Trash Compactor, Washer, Water Softener, Gas Water Heater
Features
- Recessed Lighting, Central Vacuum
- Windows: Vinyl
- Basement: Full,Unfinished
- Number of fireplaces: 1
- Fireplace features: Brick, Stove, Wood Burning, Living Room
Interior area
- Total structure area: 1,952
- Total interior livable area: 1,952 sqft
Property
Parking
- Total spaces: 2
- Parking features: Driveway
- Attached garage spaces: 2
- Has uncovered spaces: Yes
Features
- Levels: One
- Stories: 1
- Patio & porch: Covered Deck/Patio
- Fencing: Wood
- Has view: Yes
- View description: Trees/Woods
Lot
- Size: 5.03 Acres
- Dimensions: 5.03 ac.
- Features: Wooded, 5 to 9.9 Acres
Details
- Parcel number: 241728300006.010021
- Zoning description: Residential
Construction
Type & style
- Home type: SingleFamily
- Architectural style: Ranch
- Property subtype: Single Family Residence
Materials
- Brick
- Foundation: Concrete Perimeter
- Roof: Shingle
Condition
- New construction: No
- Year built: 1991
Utilities & green energy
- Gas: Natural
- Sewer: Septic Tank
- Water: Public
Community & neighborhood
Location
- Region: West Harrison
HOA & financial
HOA
- Has HOA: Yes
- HOA fee: $200 annually
- Services included: Other
Other
Other facts
- Listing terms: No Special Financing,Conventional
- Road surface type: Paved
Price history
| Date | Event | Price |
|---|---|---|
| 7/17/2024 | Sold | $494,900$254/sqft |
Source: | ||
| 6/19/2024 | Pending sale | $494,900$254/sqft |
Source: | ||
| 5/29/2024 | Price change | $494,900+1%$254/sqft |
Source: MLS of Southeastern Indiana #203104 Report a problem | ||
| 2/12/2024 | Price change | $490,000-2%$251/sqft |
Source: Owner Report a problem | ||
| 1/20/2024 | Listed for sale | $500,000$256/sqft |
Source: Owner Report a problem | ||
Public tax history
| Year | Property taxes | Tax assessment |
|---|---|---|
| 2024 | $2,734 +4.3% | $399,500 +6.1% |
| 2023 | $2,622 +6.2% | $376,400 +9% |
| 2022 | $2,470 +14.6% | $345,300 +7.8% |
Find assessor info on the county website
Neighborhood: 47060
Nearby schools
GreatSchools rating
- 6/10Mount Carmel SchoolGrades: K-6Distance: 4.9 mi
- 8/10Brookville Middle SchoolGrades: 6-8Distance: 9.4 mi
- 8/10Franklin County HighGrades: 9-12Distance: 9.4 mi
Get pre-qualified for a loan
At Zillow Home Loans, we can pre-qualify you in as little as 5 minutes with no impact to your credit score.An equal housing lender. NMLS #10287.

