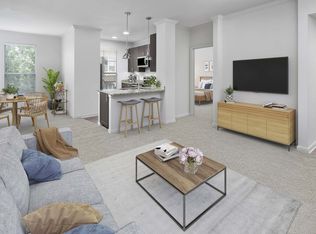DimensionsSquare Feet - 661Living / Dining - 11'4" x 12'8"Bedroom - 11'8" x 11'8"DescriptionThis one bedroom, one bathroom floor plan features crown molding, patio or balcony with storage, full-size washer and dryer, spacious walk-in closet, gourmet kitchen with stainless steel appliances and granite-style counters, linen closets, pantry, and a soaking tub.
Apartment for rent
$1,169/mo
4100 W Slaughter Ln APT 1106, Austin, TX 78749
1beds
661sqft
Price may not include required fees and charges.
Apartment
Available Fri Sep 19 2025
Cats, dogs OK
Air conditioner, central air, ceiling fan
In unit laundry
Assigned parking
-- Heating
What's special
Granite-style countersFull-size washer and dryerSpacious walk-in closetLinen closetsSoaking tubCrown molding
- 46 days
- on Zillow |
- -- |
- -- |
Travel times
Looking to buy when your lease ends?
Consider a first-time homebuyer savings account designed to grow your down payment with up to a 6% match & 4.15% APY.
Facts & features
Interior
Bedrooms & bathrooms
- Bedrooms: 1
- Bathrooms: 1
- Full bathrooms: 1
Rooms
- Room types: Office
Cooling
- Air Conditioner, Central Air, Ceiling Fan
Appliances
- Included: Dishwasher, Dryer, Washer
- Laundry: In Unit
Features
- Ceiling Fan(s), Elevator, View, Walk-In Closet(s)
- Windows: Window Coverings
Interior area
- Total interior livable area: 661 sqft
Property
Parking
- Parking features: Assigned, Detached, Parking Lot
- Details: Contact manager
Features
- Stories: 3
- Patio & porch: Patio
- Exterior features: 24-hour emergency maintenance, 9-foot ceilings, Access gates, Balcony, Barbecue, Beautifully landscaped grounds, Built-in bookshelves (select apartments), Business Center, Cable included in rent, Corner apartment home, Courtyard, Crown molding, Detached garages, Double-sink vanities, Electric Vehicle charging stations available throu, Electric car charging station, Electric vehicle car charging stations, Energy-efficient insulated windows, Espresso shaker cabinets and USB outlets, Framed bathroom mirrors, Granite counters in kitchen, quartz in bath, Hardwood-style flooring in kitchen and baths, Hardwood-style flooring throughout, Housekeeping, Internet included in rent, Intrusion alarms, Meeting rooms, Online Rent Payment, Online maintenance requests, Pet Park, Picnic Area, Reserved Parking Spots, Shuffleboard table, Soaking bathtubs, View Type: Greenbelt View, Wi-Fi in common areas
Construction
Type & style
- Home type: Apartment
- Property subtype: Apartment
Condition
- Year built: 2007
Utilities & green energy
- Utilities for property: Cable, Internet
Building
Details
- Building name: Camden Cedar Hills
Management
- Pets allowed: Yes
Community & HOA
Community
- Features: Fitness Center, Pool
HOA
- Amenities included: Fitness Center, Pool
Location
- Region: Austin
Financial & listing details
- Lease term: Available months 5,6,7,8,9,10,11,12,13,14,15,16
Price history
| Date | Event | Price |
|---|---|---|
| 8/9/2025 | Price change | $1,169-1.7%$2/sqft |
Source: Zillow Rentals | ||
| 7/28/2025 | Price change | $1,189+2.6%$2/sqft |
Source: Zillow Rentals | ||
| 7/21/2025 | Price change | $1,159-2.5%$2/sqft |
Source: Zillow Rentals | ||
| 7/19/2025 | Price change | $1,189-2.5%$2/sqft |
Source: Zillow Rentals | ||
| 7/15/2025 | Price change | $1,219-3.2%$2/sqft |
Source: Zillow Rentals | ||
Neighborhood: Brodie Lane
There are 13 available units in this apartment building
![[object Object]](https://photos.zillowstatic.com/fp/d42333f8e4a20a4ef6dc27b09c8ebeb4-p_i.jpg)
