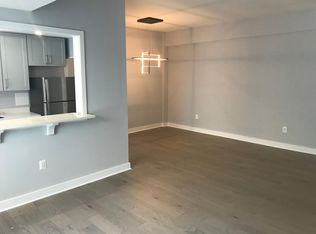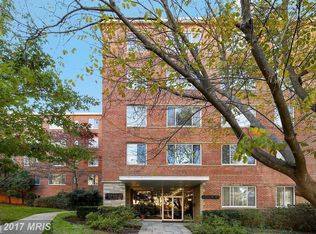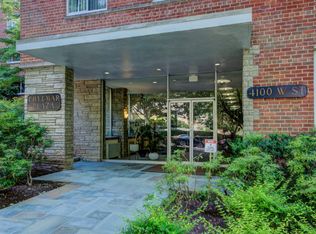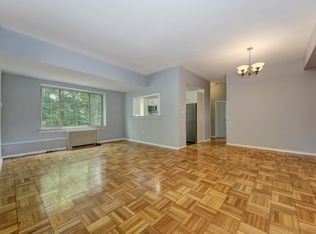Enjoy quiet + scenic living in this spacious 2BD/1BA condo in Glover Park w/ parking! Situated on the park, this peaceful building is steps from Wisconsin Ave shopping/dining & minutes to American & Georgetown Universities. Open living space flows to kitch. w/ granite, SS, breakfast bar, & kegerator. Bath feat modern finishes & whirlpool tub. HDWF, built in storage, & recessed lighting throughout.
This property is off market, which means it's not currently listed for sale or rent on Zillow. This may be different from what's available on other websites or public sources.




