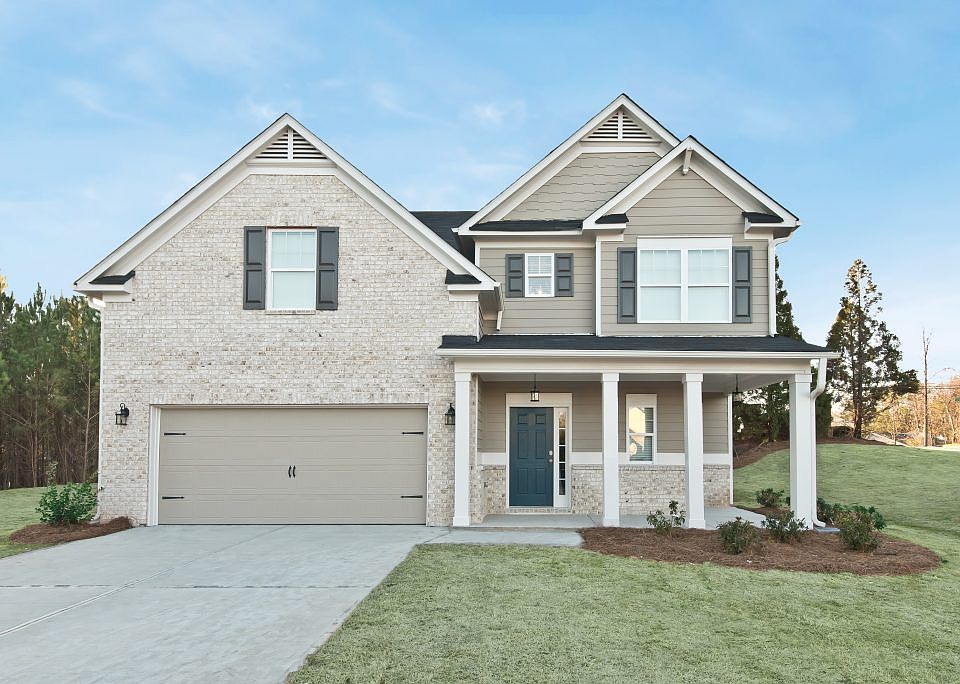Home for the Holidays! Ready Now: The Juniper CC by Kerley Family Homes is move-in ready and offers 4 bedrooms, 2.5 baths, and an inviting open-concept design with 9' ceilings on the main level. The spacious kitchen features a large island with three pendant lights, stainless steel appliances, and abundant cabinet space, perfect for both everyday living and entertaining. The covered patio extends your living space outdoors for year-round enjoyment. Upstairs, the elegant primary suite includes a framed shower door and built-in niche, plus a generous walk-in closet. Three secondary bedrooms, a full bath, and a conveniently located laundry room complete the second floor. Home includes blinds on all windows, washer & dryer, gas range, microwave, dishwasher, and side-by-side refrigerator. Located in a sought-after community with easy access to I-20, Arbor Place Mall, shopping, and dining. Builder's warranty and Pestban system included for added peace of mind.
Active
$421,509
4101 Chapel Hl, Douglasville, GA 30135
4beds
--sqft
Single Family Residence, Residential
Built in 2025
-- sqft lot
$-- Zestimate®
$--/sqft
$69/mo HOA
What's special
Inviting open-concept designStainless steel appliancesCovered patioGenerous walk-in closetAbundant cabinet spaceSpacious kitchenElegant primary suite
Call: (470) 946-6212
- 6 days |
- 46 |
- 0 |
Zillow last checked: 8 hours ago
Listing updated: November 05, 2025 at 05:04am
Listing Provided by:
Shan Walker,
KFH Realty, LLC.
Source: FMLS GA,MLS#: 7674386
Travel times
Schedule tour
Select your preferred tour type — either in-person or real-time video tour — then discuss available options with the builder representative you're connected with.
Facts & features
Interior
Bedrooms & bathrooms
- Bedrooms: 4
- Bathrooms: 3
- Full bathrooms: 2
- 1/2 bathrooms: 1
Rooms
- Room types: Attic, Family Room, Laundry, Office, Other
Primary bedroom
- Features: Oversized Master
- Level: Oversized Master
Bedroom
- Features: Oversized Master
Primary bathroom
- Features: Double Vanity, Shower Only
Dining room
- Features: Open Concept
Kitchen
- Features: Kitchen Island, Pantry, Pantry Walk-In
Heating
- Central
Cooling
- Central Air
Appliances
- Included: Dishwasher, Dryer, Microwave, Refrigerator, Washer
- Laundry: Laundry Closet, Laundry Room, Upper Level
Features
- Double Vanity, Entrance Foyer, Walk-In Closet(s)
- Flooring: Carpet, Vinyl
- Windows: Double Pane Windows, Insulated Windows
- Basement: None
- Has fireplace: No
- Fireplace features: None
- Common walls with other units/homes: No Common Walls
Interior area
- Total structure area: 0
- Finished area above ground: 0
- Finished area below ground: 0
Video & virtual tour
Property
Parking
- Total spaces: 2
- Parking features: Garage, Garage Door Opener, Kitchen Level
- Garage spaces: 2
Accessibility
- Accessibility features: None
Features
- Levels: Two
- Stories: 2
- Patio & porch: Covered, Front Porch, Patio
- Exterior features: Other, Private Yard, No Dock
- Pool features: None
- Spa features: None
- Fencing: None
- Has view: Yes
- View description: Other
- Waterfront features: None
- Body of water: None
Lot
- Features: Corner Lot, Level, Private
Details
- Additional structures: None
- Parcel number: 00760150102
- Other equipment: None
- Horse amenities: None
Construction
Type & style
- Home type: SingleFamily
- Architectural style: Bungalow,Cottage
- Property subtype: Single Family Residence, Residential
Materials
- Brick, Cement Siding, Other
- Foundation: Slab
- Roof: Composition
Condition
- New Construction
- New construction: Yes
- Year built: 2025
Details
- Builder name: Kerley Family Homes
- Warranty included: Yes
Utilities & green energy
- Electric: Other
- Sewer: Public Sewer
- Water: Public
- Utilities for property: Electricity Available, Natural Gas Available
Green energy
- Green verification: ENERGY STAR Certified Homes
- Energy efficient items: Windows
- Energy generation: None
Community & HOA
Community
- Features: Clubhouse, Homeowners Assoc, Near Shopping, Pool, Tennis Court(s)
- Security: Fire Alarm, Smoke Detector(s)
- Subdivision: The Reserve at Chapel Hill Phase II
HOA
- Has HOA: Yes
- Services included: Maintenance Grounds, Swim, Tennis
- HOA fee: $825 annually
Location
- Region: Douglasville
Financial & listing details
- Date on market: 10/31/2025
- Cumulative days on market: 6 days
- Ownership: Fee Simple
- Electric utility on property: Yes
- Road surface type: Asphalt
About the community
Elegant Homes and Everyday Comfort, all in Douglasville, GA
Come home to The Reserve at Chapel Hill Phase II, where thoughtfully designed homes meet family-friendly amenities in the heart of Douglasville. With spacious floor plans, elegant finishes, and a community pool and clubhouse, it's the perfect place to gather, relax, and call home.
Features and Finishes
3 and 4-Bedroom Floor Plans with Primary on Main
Spacious Kitchens with Granite Countertops
Covered Outside Living Spaces
Elegant Primary Bedrooms with Walk-In Closets
Basements Available
2 Car Garages
Family-Friendly Amenities
Swimming Pool
Community Clubhouse
Tennis Court
Attractions and Family Fun Nearby
In addition to private and serene living, these family attractions are only minutes from your new home:
Arbor Place Mall (5 Miles)
Deer Lick Park (3 Miles)
Sweetwater Creek State Park (7 Miles)
Six Flags Over Georgia (14 Miles)
Douglas County School District
Mount Carmel Elementary School
Chesnut Log Middle School
New Manchester High School
Contact Community Sales Manager Follow Us on Facebook DRE# 123
Source: Kerley Family Homes

