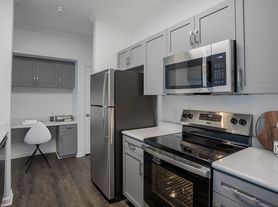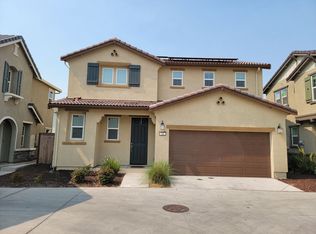Beautiful 3 Bedroom Home in Sun Dance Lake North Natomas
Welcome to this spacious 3 bedroom, 2.5 bath home with an upstairs loft, perfect for work, play, or an additional living area.
Downstairs:
The open-concept floor plan features a big kitchen with granite countertops, refrigerator, microwave, and lots of cabinet storage, flowing seamlessly into the large living room. Plenty of windows and a sliding glass door bring in natural light and provide access to the backyard. A convenient half bath rounds out the first floor.
Upstairs:
Enjoy a versatile loft for a second living space, plus a separate laundry room complete with washer and dryer. The primary suite offers a sweet retreat with a walk-in closet, dual sink vanity, and a spacious stall shower.
Additional Features:
- First-floor laminate flooring in kitchen and living room;
- Refrigerator, washer, and dryer included;
- Extra-deep garagepark two cars and still have room for storage or workspace.
Located in the desirable Sun Dance Lake neighborhood of North Natomas, this home combines comfort, functionality, and style in one package. $175 monthly flat fee for sewer, water, garbage.
Resident Benefit Package enrollment required as a Grow Properties tenant, package choices are listed below in detail.
All Grow Properties Management and Investments residents have the opportunity to be enrolled in the following Resident Benefits Package (RBP) options for $40/month or $45/month (+ HVAC Quarterly Filter Deliveries) both packages include liability insurance, credit building to help boost the resident's credit score with timely rent payments, up to $1M Identity Theft Protection, our best-in-class resident rewards program, and much more! This one monthly fee will include benefits for all residents over the age of 18. More details upon application.
House for rent
$2,795/mo
4101 Dardanelles St, Sacramento, CA 95834
3beds
1,954sqft
Price may not include required fees and charges.
Single family residence
Available now
No pets
Central air
In unit laundry
Attached garage parking
-- Heating
What's special
Versatile loftExtra-deep garageSpacious stall showerPlenty of windowsLots of cabinet storageOpen-concept floor planWalk-in closet
- 6 days |
- -- |
- -- |
Travel times
Looking to buy when your lease ends?
Consider a first-time homebuyer savings account designed to grow your down payment with up to a 6% match & 3.83% APY.
Facts & features
Interior
Bedrooms & bathrooms
- Bedrooms: 3
- Bathrooms: 3
- Full bathrooms: 2
- 1/2 bathrooms: 1
Cooling
- Central Air
Appliances
- Included: Dryer, Microwave, Refrigerator, Washer
- Laundry: In Unit
Features
- Walk In Closet
Interior area
- Total interior livable area: 1,954 sqft
Video & virtual tour
Property
Parking
- Parking features: Attached
- Has attached garage: Yes
- Details: Contact manager
Features
- Exterior features: $175 monthly utility charge, Private backyard, Utilities fee required, Walk In Closet, big kitchen with granite countertops
Details
- Parcel number: 22523401310000
Construction
Type & style
- Home type: SingleFamily
- Property subtype: Single Family Residence
Community & HOA
Location
- Region: Sacramento
Financial & listing details
- Lease term: Contact For Details
Price history
| Date | Event | Price |
|---|---|---|
| 10/3/2025 | Listed for rent | $2,795+5.5%$1/sqft |
Source: Zillow Rentals | ||
| 3/28/2023 | Listing removed | -- |
Source: Zillow Rentals | ||
| 3/24/2023 | Listed for rent | $2,650$1/sqft |
Source: Zillow Rentals | ||
| 4/22/2019 | Sold | $393,000-0.5%$201/sqft |
Source: MetroList Services of CA #18080332 | ||
| 3/8/2019 | Pending sale | $394,990$202/sqft |
Source: Real Estate Source Inc #18080332 | ||

