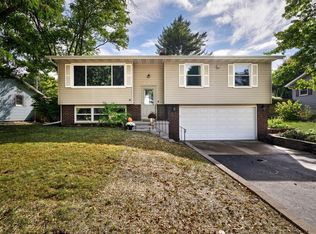Closed
$394,000
4101 Donald Drive, Madison, WI 53704
3beds
1,608sqft
Single Family Residence
Built in 1976
8,276.4 Square Feet Lot
$397,600 Zestimate®
$245/sqft
$2,378 Estimated rent
Home value
$397,600
$378,000 - $417,000
$2,378/mo
Zestimate® history
Loading...
Owner options
Explore your selling options
What's special
Welcome to this beautifully updated, modern bi-level home, ideally located on the east side with easy access to the beltline, airport, and local amenities. Enjoy cooking in a remodeled kitchen (2019) that opens to the living room, filled with Merillat cabinets, hardwood floors, and stainless steel appliances. Fully fenced-in yard, where you can enjoy the Southern exposure in your 3-season patio surrounded by beautiful, planted perennials, or unwind after a long day in your luxurious jetted tub surrounded by custom tile work. The lower level features another remodeled full bath with additional space, perfect for family or guest use. Loaded with updates and features?schedule a showing to experience it in person!
Zillow last checked: 8 hours ago
Listing updated: September 08, 2025 at 08:28pm
Listed by:
Laura Lahti laura@teamlahti.com,
Badger Realty Team
Bought with:
Dion Josiah
Source: WIREX MLS,MLS#: 2005586 Originating MLS: South Central Wisconsin MLS
Originating MLS: South Central Wisconsin MLS
Facts & features
Interior
Bedrooms & bathrooms
- Bedrooms: 3
- Bathrooms: 2
- Full bathrooms: 2
Primary bedroom
- Level: Upper
- Area: 165
- Dimensions: 11 x 15
Bedroom 2
- Level: Upper
- Area: 110
- Dimensions: 10 x 11
Bedroom 3
- Level: Upper
- Area: 80
- Dimensions: 8 x 10
Bathroom
- Features: Whirlpool, At least 1 Tub, No Master Bedroom Bath
Family room
- Level: Lower
- Area: 308
- Dimensions: 14 x 22
Kitchen
- Level: Upper
- Area: 168
- Dimensions: 12 x 14
Living room
- Level: Upper
- Area: 234
- Dimensions: 18 x 13
Heating
- Natural Gas, Forced Air
Cooling
- Central Air
Appliances
- Included: Range/Oven, Refrigerator, Dishwasher, Microwave, Disposal, Washer, Dryer, Water Softener
Features
- High Speed Internet, Kitchen Island
- Flooring: Wood or Sim.Wood Floors
- Basement: Full,Exposed,Full Size Windows,Finished,Radon Mitigation System,Concrete
Interior area
- Total structure area: 1,608
- Total interior livable area: 1,608 sqft
- Finished area above ground: 1,186
- Finished area below ground: 422
Property
Parking
- Total spaces: 2
- Parking features: 2 Car, Attached, Built-in under Home, Garage Door Opener, Basement Access
- Attached garage spaces: 2
Features
- Levels: Bi-Level,One and One Half
- Stories: 1
- Patio & porch: Patio
- Has spa: Yes
- Spa features: Bath
- Fencing: Fenced Yard
Lot
- Size: 8,276 sqft
- Features: Sidewalks
Details
- Additional structures: Storage
- Parcel number: 081028110104
- Zoning: R1
- Special conditions: Arms Length
Construction
Type & style
- Home type: SingleFamily
- Property subtype: Single Family Residence
Materials
- Vinyl Siding, Aluminum/Steel
Condition
- 21+ Years
- New construction: No
- Year built: 1976
Utilities & green energy
- Sewer: Public Sewer
- Water: Public
- Utilities for property: Cable Available
Community & neighborhood
Location
- Region: Madison
- Subdivision: Sandburg Heights
- Municipality: Madison
Price history
| Date | Event | Price |
|---|---|---|
| 9/5/2025 | Sold | $394,000-0.2%$245/sqft |
Source: | ||
| 8/21/2025 | Pending sale | $394,900$246/sqft |
Source: | ||
| 8/11/2025 | Contingent | $394,900$246/sqft |
Source: | ||
| 7/30/2025 | Listed for sale | $394,900+68.8%$246/sqft |
Source: | ||
| 1/2/2019 | Sold | $234,000+0.4%$146/sqft |
Source: Public Record | ||
Public tax history
| Year | Property taxes | Tax assessment |
|---|---|---|
| 2024 | $6,824 +5.9% | $348,600 +9% |
| 2023 | $6,443 | $319,800 +12% |
| 2022 | -- | $285,500 +14% |
Find assessor info on the county website
Neighborhood: Bluff Acres
Nearby schools
GreatSchools rating
- 7/10Sandburg Elementary SchoolGrades: PK-5Distance: 0.1 mi
- 2/10Sherman Middle SchoolGrades: 6-8Distance: 2.7 mi
- 8/10East High SchoolGrades: 9-12Distance: 3.4 mi
Schools provided by the listing agent
- Elementary: Sandburg
- Middle: Sherman
- High: East
- District: Madison
Source: WIREX MLS. This data may not be complete. We recommend contacting the local school district to confirm school assignments for this home.

Get pre-qualified for a loan
At Zillow Home Loans, we can pre-qualify you in as little as 5 minutes with no impact to your credit score.An equal housing lender. NMLS #10287.
Sell for more on Zillow
Get a free Zillow Showcase℠ listing and you could sell for .
$397,600
2% more+ $7,952
With Zillow Showcase(estimated)
$405,552