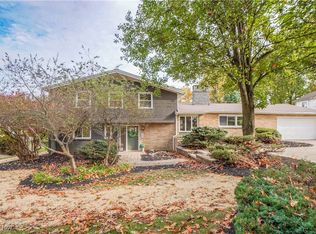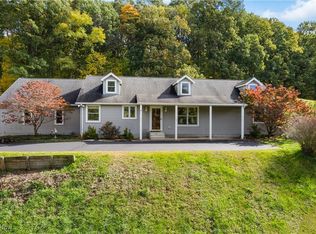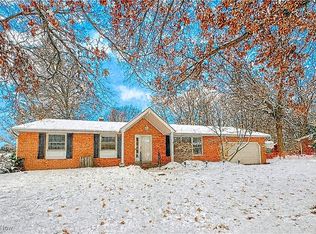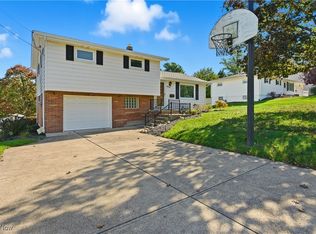Welcome to this beautifully updated brick ranch nestled on 1.59 acres in Perry Township. Surrounded by mature trees, the park-like backyard offers a serene retreat. As you step through the front door, you’ll be greeted by an open floor plan designed for family gatherings, featuring new flooring throughout for a seamless flow. Cozy up by the fireplace in the inviting living area.
The main level includes a spacious primary bedroom with an ensuite bathroom, a second bedroom, and a full bath, along with convenient first-floor laundry and a half bath. The updated kitchen has plenty of counter space for entertaining the whole family. Step outside to the charming three-season room, where you can enjoy stunning views of the expansive yard.
The lower level boasts another large bedroom and a family room, providing ample space for relaxation and entertainment, along with plenty of storage options. This home is ready for you to create lasting memories. Don’t miss out on this exceptional opportunity!
For sale
Price cut: $5K (12/4)
$379,900
4101 Fohl St SW, Canton, OH 44706
3beds
2,216sqft
Est.:
Single Family Residence
Built in 1974
1.59 Acres Lot
$-- Zestimate®
$171/sqft
$-- HOA
What's special
Open floor planStunning viewsSpacious primary bedroomUpdated kitchenCharming three-season roomMature treesNew flooring
- 48 days |
- 1,912 |
- 61 |
Zillow last checked: 8 hours ago
Listing updated: 23 hours ago
Listing Provided by:
Dayna Edwards 330-268-0876 daynaedwards@soldbydayna.com,
EXP Realty, LLC.,
Adrian Jackson 234-788-6112,
EXP Realty, LLC.
Source: MLS Now,MLS#: 5167312 Originating MLS: Akron Cleveland Association of REALTORS
Originating MLS: Akron Cleveland Association of REALTORS
Tour with a local agent
Facts & features
Interior
Bedrooms & bathrooms
- Bedrooms: 3
- Bathrooms: 3
- Full bathrooms: 2
- 1/2 bathrooms: 1
- Main level bathrooms: 3
- Main level bedrooms: 2
Primary bedroom
- Level: First
- Dimensions: 15 x 11
Bedroom
- Features: Fireplace
- Level: Basement
- Dimensions: 23 x 12
Bedroom
- Level: First
- Dimensions: 12 x 10
Primary bathroom
- Level: First
- Dimensions: 9 x 7
Bathroom
- Level: First
- Dimensions: 11 x 8
Dining room
- Level: First
- Dimensions: 11 x 10
Kitchen
- Level: First
- Dimensions: 11 x 13
Laundry
- Level: First
- Dimensions: 7 x 7
Living room
- Level: First
- Dimensions: 20 x 23
Recreation
- Level: Lower
- Dimensions: 28 x 15
Sunroom
- Level: First
- Dimensions: 14 x 20
Heating
- Electric, Forced Air
Cooling
- Central Air, Ceiling Fan(s)
Appliances
- Included: Built-In Oven, Cooktop, Dishwasher, Refrigerator
- Laundry: Main Level
Features
- Windows: Bay Window(s)
- Basement: Full,Finished,Walk-Out Access
- Number of fireplaces: 1
- Fireplace features: Wood Burning
Interior area
- Total structure area: 2,216
- Total interior livable area: 2,216 sqft
- Finished area above ground: 1,416
- Finished area below ground: 800
Video & virtual tour
Property
Parking
- Total spaces: 2
- Parking features: Driveway, Garage
- Garage spaces: 2
Features
- Levels: One
- Stories: 1
- Patio & porch: Covered, Front Porch, Patio
- Exterior features: Private Yard
- Fencing: Partial,Privacy,Vinyl
- Has view: Yes
- View description: Trees/Woods
Lot
- Size: 1.59 Acres
- Features: Stream/Creek, Spring, Wooded
Details
- Additional structures: Outbuilding, Storage
- Additional parcels included: 04312429
- Parcel number: 04312431
Construction
Type & style
- Home type: SingleFamily
- Architectural style: Ranch
- Property subtype: Single Family Residence
Materials
- Brick
- Roof: Asphalt,Fiberglass
Condition
- Year built: 1974
Utilities & green energy
- Sewer: Septic Tank
- Water: Well
Community & HOA
Community
- Subdivision: Perry Sec 36
HOA
- Has HOA: No
Location
- Region: Canton
Financial & listing details
- Price per square foot: $171/sqft
- Tax assessed value: $13,900
- Annual tax amount: $2,528
- Date on market: 10/24/2025
- Cumulative days on market: 49 days
- Listing terms: Cash,Contract,FHA,VA Loan
Estimated market value
Not available
Estimated sales range
Not available
Not available
Price history
Price history
| Date | Event | Price |
|---|---|---|
| 12/4/2025 | Price change | $379,900-1.3%$171/sqft |
Source: | ||
| 11/14/2025 | Price change | $384,900-1.3%$174/sqft |
Source: | ||
| 10/31/2025 | Price change | $389,900-2.3%$176/sqft |
Source: | ||
| 10/24/2025 | Listed for sale | $398,900+113.3%$180/sqft |
Source: | ||
| 7/31/2025 | Sold | $187,000-18.7%$84/sqft |
Source: | ||
Public tax history
Public tax history
| Year | Property taxes | Tax assessment |
|---|---|---|
| 2024 | $233 +4% | $4,870 +12.2% |
| 2023 | $224 -2.1% | $4,340 |
| 2022 | $229 -5.9% | $4,340 |
Find assessor info on the county website
BuyAbility℠ payment
Est. payment
$2,327/mo
Principal & interest
$1814
Property taxes
$380
Home insurance
$133
Climate risks
Neighborhood: 44706
Nearby schools
GreatSchools rating
- 7/10Lohr Elementary SchoolGrades: K-4Distance: 1.5 mi
- 6/10Edison Middle SchoolGrades: 7-8Distance: 4.2 mi
- 7/10Perry High SchoolGrades: 9-12Distance: 4.4 mi
Schools provided by the listing agent
- District: Perry LSD Stark- 7614
Source: MLS Now. This data may not be complete. We recommend contacting the local school district to confirm school assignments for this home.
- Loading
- Loading



