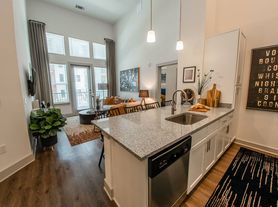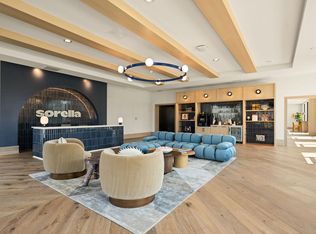Price shown is Base Rent. Residents are required to pay: At Move-in: Access Device($35.00/device, Per Occurrence); Security Deposit (Refundable)($250.00/unit, Per Lease); At Application: Admin Fee($250.00/unit, Refundable); Application Fee($75.00/applicant, Nonrefundable, Per Occurrence); Monthly: Internet($65.00/unit); Package Services($25.00/occurrence); Pest Control($5.00/unit); Renters Liability Insurance-3rd Party(Varies); Trash-Doorstep($25.00/unit); Trash-Hauling($5.00/unit); Utility-Billing Admin Fee($3.75/unit); Electric-3rd Party(Usage-Based); Water/Sewer(Usage-Based). Please visit the property website for a full list of all optional and situational fees. Floor plans are artist's rendering. All dimensions are approximate. Actual product and specifications may vary in dimension or detail. Not all features are available in every rental home. Please see a representative for details.
Sorella Apartments offers studio, one-, and two-bedroom residences designed for those who crave style, comfort, and connection. Just beyond NoDa in The Pass, this vibrant new community blends modern architecture with timeless interiors and curated amenities. With the city just outside your door, Sorella is your launchpad for everything Charlotte.
Apartment for rent
Special offer
$1,340/mo
4101 Raleigh St #408, Charlotte, NC 28206
Studio
577sqft
Price may not include required fees and charges.
Apartment
Available now
Cats, dogs OK
In unit laundry
Garage parking
What's special
- 141 days |
- -- |
- -- |
Travel times
Looking to buy when your lease ends?
Consider a first-time homebuyer savings account designed to grow your down payment with up to a 6% match & a competitive APY.
Facts & features
Interior
Bedrooms & bathrooms
- Bedrooms: 0
- Bathrooms: 1
- Full bathrooms: 1
Appliances
- Included: Dryer, Washer
- Laundry: In Unit
Features
- Storage
- Flooring: Wood
Interior area
- Total interior livable area: 577 sqft
Video & virtual tour
Property
Parking
- Parking features: Garage, Parking Lot, Other
- Has garage: Yes
- Details: Contact manager
Accessibility
- Accessibility features: Disabled access
Features
- Exterior features: Availability 24 Hours, Bocce Court, Clubroom with Kombucha + Cold Brew Tap, Contemporary Open Floorplans, Custom Pendant Lighting, Dual Sink Vanities*, EV Charging Stations, Flooring: Wood, Frameless Showers*, Garden, Keyless Entry, Light-rail Access, On-Site Maintenance, Pet Spa, Pet Washing Station, Private Balconies*, Private Fenced In Pet Yards*, Quartz Countertops & Tile Backsplash, Rooftop Deck, Spacious Chef's Island*, Spacious Walk In Closests*, Stainless Steel Appliances, TV Lounge, Yoga + Barre Studio
Construction
Type & style
- Home type: Apartment
- Property subtype: Apartment
Building
Details
- Building name: Sorella Apartments
Management
- Pets allowed: Yes
Community & HOA
Community
- Features: Pool
HOA
- Amenities included: Pool
Location
- Region: Charlotte
Financial & listing details
- Lease term: 12, 13, 14, 15
Price history
| Date | Event | Price |
|---|---|---|
| 11/19/2025 | Price change | $1,340+5.1%$2/sqft |
Source: Zillow Rentals | ||
| 11/18/2025 | Price change | $1,275+0.8%$2/sqft |
Source: Zillow Rentals | ||
| 11/12/2025 | Price change | $1,265-0.1%$2/sqft |
Source: Zillow Rentals | ||
| 11/11/2025 | Price change | $1,266+2.1%$2/sqft |
Source: Zillow Rentals | ||
| 11/3/2025 | Price change | $1,240+1.8%$2/sqft |
Source: Zillow Rentals | ||
Neighborhood: Sugaw Creek-Ritch Ave
There are 289 available units in this apartment building
- Special offer! Now offering up to 10 WEEKS FREE base rent + $1,000 Gift Card! Lease within 48 hours and move in within 30 days. *Restrictions apply; see leasing professional for details.
- Price shown is Base Rent, does not include non-optional fees and utilities. Review Building overview for details.

