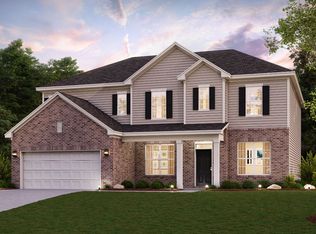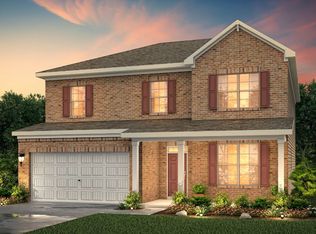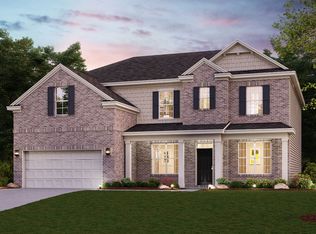Closed
$614,000
4101 Rockcap Cv, Buford, GA 30519
5beds
--sqft
Single Family Residence, Residential
Built in 2022
6,969.6 Square Feet Lot
$606,800 Zestimate®
$--/sqft
$-- Estimated rent
Home value
$606,800
$558,000 - $661,000
Not available
Zestimate® history
Loading...
Owner options
Explore your selling options
What's special
Welcome to this beautifully built 2022 home, designed with luxury upgrades and a modern open floor plan in a highly sought-after neighborhood. Located within the Seckinger High School cluster, known for its technology-driven, AI-focused curriculum, this home offers top-tier education access along with everyday conveniences. Step inside to discover premium-grade hardwood floors throughout—no carpet anywhere! The home is bathed in abundant natural light from oversized windows, creating a bright and inviting ambiance. The spacious kitchen features white cabinetry, upgraded quartz countertops, a walk-in pantry, and stainless-steel appliances, all beautifully matched in a sensational color scheme that flows seamlessly into the oversized family room. A cozy brick fireplace serves as a perfect focal point, while a three-panel sliding door opens to the extended covered patio, offering an ideal space for outdoor entertaining and relaxation. This home offers a main-floor bedroom perfect for guests or a home office, plus four additional bedrooms upstairs, including a luxurious Prince/Princess suite with a private bath. A bonus loft area provides a second private living space. Every bathroom is designed with tile flooring, quartz vanity tops, and tile-surround tubs, adding both elegance and durability. Beyond the home, you'll love the prime location with quick access to I-85, making commuting a breeze. Just minutes away, you’ll find major shopping centers, diverse restaurants, and beautiful parks, perfect for enjoying nature and outdoor activities. With its 2022 construction, all-hardwood flooring, an extended covered patio, and stunning color-coordinated floors and cabinetry, this east-facing home is a rare find. Don’t miss your chance to own this exceptional property—schedule your tour today and experience luxury living at its finest!
Zillow last checked: 8 hours ago
Listing updated: May 20, 2025 at 10:56pm
Listing Provided by:
Jin Namgung,
Wealthpoint Realty, LLC.,
Michael Hyun,
Wealthpoint Realty, LLC.
Bought with:
Heeyoung Park, 425462
Virtual Properties Realty.com
Source: FMLS GA,MLS#: 7534917
Facts & features
Interior
Bedrooms & bathrooms
- Bedrooms: 5
- Bathrooms: 4
- Full bathrooms: 4
- Main level bathrooms: 1
- Main level bedrooms: 1
Primary bedroom
- Features: Roommate Floor Plan, Other
- Level: Roommate Floor Plan, Other
Bedroom
- Features: Roommate Floor Plan, Other
Primary bathroom
- Features: Double Vanity, Separate Tub/Shower
Dining room
- Features: Open Concept
Kitchen
- Features: Breakfast Bar, Cabinets White, Kitchen Island, Pantry Walk-In, Stone Counters, View to Family Room
Heating
- Central, Forced Air
Cooling
- Ceiling Fan(s), Central Air
Appliances
- Included: Dishwasher, Disposal, Gas Cooktop, Microwave, Refrigerator
- Laundry: Laundry Room, Upper Level
Features
- High Ceilings 9 ft Upper, High Ceilings 10 ft Main, High Speed Internet, Walk-In Closet(s)
- Flooring: Hardwood, Other
- Windows: Double Pane Windows
- Basement: None
- Attic: Pull Down Stairs
- Number of fireplaces: 1
- Fireplace features: Family Room, Living Room
- Common walls with other units/homes: No Common Walls
Interior area
- Total structure area: 0
Property
Parking
- Total spaces: 2
- Parking features: Driveway, Garage, Garage Door Opener, Garage Faces Front
- Garage spaces: 2
- Has uncovered spaces: Yes
Accessibility
- Accessibility features: None
Features
- Levels: Two
- Stories: 2
- Patio & porch: Covered, Patio
- Exterior features: Other, No Dock
- Pool features: None
- Spa features: None
- Fencing: None
- Has view: Yes
- View description: Other
- Waterfront features: None
- Body of water: None
Lot
- Size: 6,969 sqft
- Features: Back Yard, Front Yard
Details
- Additional structures: None
- Parcel number: R1001E156
- Other equipment: None
- Horse amenities: None
Construction
Type & style
- Home type: SingleFamily
- Architectural style: Craftsman
- Property subtype: Single Family Residence, Residential
Materials
- Brick Front, HardiPlank Type
- Foundation: Slab
- Roof: Composition,Shingle
Condition
- Resale
- New construction: No
- Year built: 2022
Utilities & green energy
- Electric: 110 Volts
- Sewer: Public Sewer
- Water: Public
- Utilities for property: Cable Available, Electricity Available, Natural Gas Available, Phone Available, Sewer Available, Underground Utilities, Water Available
Green energy
- Energy efficient items: Appliances, Insulation, Windows
- Energy generation: None
Community & neighborhood
Security
- Security features: Smoke Detector(s)
Community
- Community features: Homeowners Assoc, Playground, Pool
Location
- Region: Buford
- Subdivision: Sardis Falls
HOA & financial
HOA
- Has HOA: Yes
- HOA fee: $640 annually
Other
Other facts
- Road surface type: Paved
Price history
| Date | Event | Price |
|---|---|---|
| 5/9/2025 | Sold | $614,000-0.8% |
Source: | ||
| 4/17/2025 | Pending sale | $619,000 |
Source: | ||
| 4/17/2025 | Listed for sale | $619,000 |
Source: | ||
| 4/14/2025 | Pending sale | $619,000 |
Source: | ||
| 4/3/2025 | Listed for sale | $619,000-2.5% |
Source: | ||
Public tax history
| Year | Property taxes | Tax assessment |
|---|---|---|
| 2024 | $7,966 +7.3% | $221,080 |
| 2023 | $7,422 +437% | $221,080 +614.1% |
| 2022 | $1,382 | $30,960 |
Find assessor info on the county website
Neighborhood: 30519
Nearby schools
GreatSchools rating
- 9/10Ivy Creek Elementary SchoolGrades: PK-5Distance: 1.4 mi
- 7/10Glenn C. Jones Middle SchoolGrades: 6-8Distance: 1.7 mi
- 9/10Seckinger High SchoolGrades: 9-12Distance: 0.7 mi
Schools provided by the listing agent
- Elementary: Ivy Creek
- Middle: Jones
- High: Seckinger
Source: FMLS GA. This data may not be complete. We recommend contacting the local school district to confirm school assignments for this home.
Get a cash offer in 3 minutes
Find out how much your home could sell for in as little as 3 minutes with a no-obligation cash offer.
Estimated market value
$606,800
Get a cash offer in 3 minutes
Find out how much your home could sell for in as little as 3 minutes with a no-obligation cash offer.
Estimated market value
$606,800


