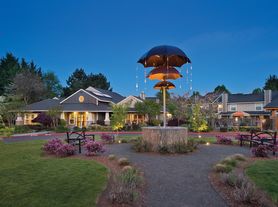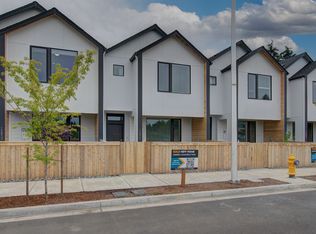Just listed for lease is this well appointed dual suite + loft luxury townhome at The Lakes at Fishers Landing! Within a gated community built by presigious NW home builder Renaissance Homes, this move-in ready property features engineered hardwood floors, top-of-the-line cabinetry, high ceilings, slab granite countertops, stainless appliances, country shutters, updated light fixtures, forced air heating with AC, brand new interior paint, and brand new carpeting! The unit rests on one of the most private greenspace lots in the whole community, and is conveniently located just minutes from SR 14, PDX, Downtown Camas, and the newly planned Palisades mixed-use development. Come enjoy turnkey ease-of-living and the sound of a rippling creek in your backyard at this luxury townhome!
Minimum 1 year lease, but landlord would consider longer. Owner pays HOA fees. Tenant pays all utilities. Renters insurance required. NO smoking. Maximum 2 vehicles. HOA responsible for all landscaping. Due at closing: First/Last/Security Deposit/Cleaning Fee. Contact Broker for showings.
Townhouse for rent
Accepts Zillow applications
$2,935/mo
4101 SE 178th Ct, Vancouver, WA 98683
2beds
2,163sqft
Price may not include required fees and charges.
Townhouse
Available now
No pets
Central air
In unit laundry
Attached garage parking
Forced air
What's special
High ceilingsBrand new carpetingEngineered hardwood floorsBrand new interior paintUpdated light fixturesStainless appliancesTop-of-the-line cabinetry
- 4 days
- on Zillow |
- -- |
- -- |
Travel times
Facts & features
Interior
Bedrooms & bathrooms
- Bedrooms: 2
- Bathrooms: 3
- Full bathrooms: 2
- 1/2 bathrooms: 1
Heating
- Forced Air
Cooling
- Central Air
Appliances
- Included: Dishwasher, Dryer, Freezer, Microwave, Oven, Refrigerator, Washer
- Laundry: In Unit
Features
- Flooring: Carpet, Hardwood, Tile
Interior area
- Total interior livable area: 2,163 sqft
Property
Parking
- Parking features: Attached
- Has attached garage: Yes
- Details: Contact manager
Features
- Patio & porch: Patio
- Exterior features: Country Shutters, Dual Suite floorplan, Heating system: Forced Air, Landscaping included in rent, Long Driveway, No Utilities included in rent
Details
- Parcel number: 126808080
Construction
Type & style
- Home type: Townhouse
- Property subtype: Townhouse
Building
Management
- Pets allowed: No
Community & HOA
Community
- Security: Gated Community
Location
- Region: Vancouver
Financial & listing details
- Lease term: 1 Year
Price history
| Date | Event | Price |
|---|---|---|
| 10/1/2025 | Listed for rent | $2,935+54.5%$1/sqft |
Source: Zillow Rentals | ||
| 3/24/2021 | Listing removed | -- |
Source: Owner | ||
| 8/19/2017 | Listing removed | $1,900$1/sqft |
Source: Owner | ||
| 8/8/2017 | Listed for rent | $1,900$1/sqft |
Source: Owner | ||
| 8/7/2017 | Sold | $396,000-1.7%$183/sqft |
Source: Public Record | ||

