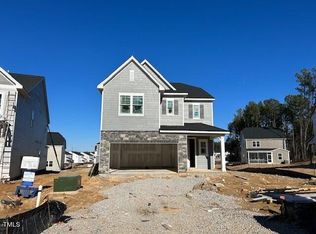Sold for $479,000
$479,000
4101 Snowy Range Cir, Raleigh, NC 27616
4beds
2,708sqft
Single Family Residence, Residential
Built in 2023
8,712 Square Feet Lot
$474,300 Zestimate®
$177/sqft
$2,592 Estimated rent
Home value
$474,300
$451,000 - $498,000
$2,592/mo
Zestimate® history
Loading...
Owner options
Explore your selling options
What's special
Ask about our available incentives! The Winstead home has all of the amazing Lennar included features PLUS our Premier Design package offering Quartz countertops, premium cabinet features, crown molding & window casings. Great flow with open design, large kitchen island, gas cooktop with chimney hood & wall ovens. Stunning two-story foyer showcases Hardwood stairs w iron balusters leading to spacious Loft. Porcelain tile in baths & laundry! Guest suite down with walk-in shower. Owner's bath has split vanities, tub & tiled shower. Connected Home package include smart front door lock, ring video doorbell, and ring alarm kit. Tankless gas water heater.
Zillow last checked: 8 hours ago
Listing updated: October 27, 2025 at 11:33pm
Listed by:
Juan Leclair 919-280-1850,
Lennar Carolinas LLC,
Mark Freeman 919-830-2381,
Lennar Carolinas LLC
Bought with:
Mark Freeman, 218925
Lennar Carolinas LLC
Source: Doorify MLS,MLS#: 2529468
Facts & features
Interior
Bedrooms & bathrooms
- Bedrooms: 4
- Bathrooms: 3
- Full bathrooms: 3
Heating
- Forced Air, Natural Gas, Zoned
Cooling
- Central Air, Zoned
Appliances
- Included: Convection Oven, Dishwasher, Gas Cooktop, Gas Water Heater, Microwave, Tankless Water Heater, Oven
- Laundry: Laundry Room, Upper Level
Features
- Double Vanity, High Ceilings, Pantry, Quartz Counters, Separate Shower, Smart Home, Walk-In Closet(s)
- Flooring: Carpet, Vinyl, Tile
- Number of fireplaces: 1
Interior area
- Total structure area: 2,708
- Total interior livable area: 2,708 sqft
- Finished area above ground: 2,708
- Finished area below ground: 0
Property
Parking
- Total spaces: 2
- Parking features: Attached, Garage
- Attached garage spaces: 2
Features
- Levels: Two
- Stories: 2
- Patio & porch: Patio, Porch
- Exterior features: Rain Gutters
- Has view: Yes
Lot
- Size: 8,712 sqft
- Dimensions: 56 x 127 x 68 x 106
- Features: Cul-De-Sac, Landscaped
Details
- Parcel number: 1746712760
- Zoning: R-6
Construction
Type & style
- Home type: SingleFamily
- Architectural style: Transitional
- Property subtype: Single Family Residence, Residential
Materials
- Fiber Cement
Condition
- New construction: Yes
- Year built: 2023
Details
- Builder name: Lennar
Utilities & green energy
- Sewer: Public Sewer
- Water: Public
Green energy
- Energy efficient items: Thermostat
Community & neighborhood
Community
- Community features: Street Lights
Location
- Region: Raleigh
- Subdivision: Milburnie Ridge
HOA & financial
HOA
- Has HOA: Yes
- HOA fee: $46 monthly
Price history
| Date | Event | Price |
|---|---|---|
| 2/29/2024 | Sold | $479,000-1.1%$177/sqft |
Source: | ||
| 2/1/2024 | Pending sale | $484,330$179/sqft |
Source: | ||
| 10/29/2023 | Pending sale | $484,330$179/sqft |
Source: | ||
| 10/28/2023 | Contingent | $484,330$179/sqft |
Source: | ||
| 8/26/2023 | Listed for sale | $484,330$179/sqft |
Source: | ||
Public tax history
| Year | Property taxes | Tax assessment |
|---|---|---|
| 2025 | $4,307 +10.1% | $491,540 |
| 2024 | $3,912 | $491,540 |
Find assessor info on the county website
Neighborhood: 27616
Nearby schools
GreatSchools rating
- 7/10Forestville Road ElementaryGrades: PK-5Distance: 2.5 mi
- 3/10Neuse River MiddleGrades: 6-8Distance: 1 mi
- 3/10Knightdale HighGrades: 9-12Distance: 2.6 mi
Schools provided by the listing agent
- Elementary: Wake - Forestville Road
- Middle: Wake - Neuse River
- High: Wake - Knightdale
Source: Doorify MLS. This data may not be complete. We recommend contacting the local school district to confirm school assignments for this home.
Get a cash offer in 3 minutes
Find out how much your home could sell for in as little as 3 minutes with a no-obligation cash offer.
Estimated market value$474,300
Get a cash offer in 3 minutes
Find out how much your home could sell for in as little as 3 minutes with a no-obligation cash offer.
Estimated market value
$474,300
