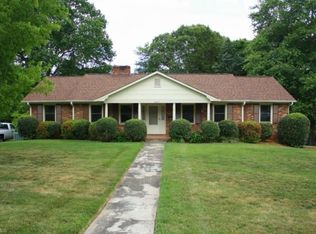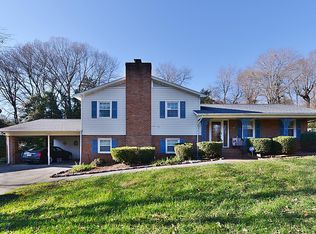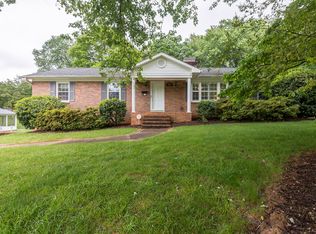Sold for $315,000 on 07/03/25
$315,000
4101 Tangle Ln, Winston Salem, NC 27106
4beds
2,198sqft
Stick/Site Built, Residential, Single Family Residence
Built in 1968
0.38 Acres Lot
$314,700 Zestimate®
$--/sqft
$2,050 Estimated rent
Home value
$314,700
$299,000 - $334,000
$2,050/mo
Zestimate® history
Loading...
Owner options
Explore your selling options
What's special
Charming 4-Bedroom 2- Bath Brick Ranch in Towne & Country Estates Welcome to this beautifully maintained all-brick ranch nestled in the sought-after Towne & Country Estates. Offering 4 spacious main-level bedrooms and 2 full bathrooms, this home provides a perfect blend of comfort and functionality. Inside, you'll find a formal living room, a cozy den, and a dedicated formal dining room—ideal for everyday living and entertaining. The finished basement expands your living options and includes a large two-car garage with workshop potential and a convenient laundry area. Hardwood floors run throughout the main level, adding warmth and character. Outside, enjoy the large yard with mature landscaping—perfect for play, gardening, or relaxing. Optional neighborhood pool membership adds to the summer enjoyment. Don’t miss this opportunity for one-level living with extra space and charm in a fantastic location!
Zillow last checked: 8 hours ago
Listing updated: July 03, 2025 at 11:43am
Listed by:
James W. Patella 336-682-1799,
Howard Hanna Allen Tate - Winston Salem
Bought with:
Gustavo Pena, 301500
Magnolia Tree Realty
Source: Triad MLS,MLS#: 1183708 Originating MLS: Winston-Salem
Originating MLS: Winston-Salem
Facts & features
Interior
Bedrooms & bathrooms
- Bedrooms: 4
- Bathrooms: 2
- Full bathrooms: 2
- Main level bathrooms: 2
Primary bedroom
- Level: Main
- Dimensions: 16.83 x 10.92
Bedroom 2
- Level: Main
- Dimensions: 11.42 x 10.92
Bedroom 3
- Level: Main
- Dimensions: 12.92 x 11.42
Bedroom 4
- Level: Main
- Dimensions: 15.17 x 14.92
Bedroom 4
- Level: Main
- Dimensions: 10.92 x 10.92
Dining room
- Level: Main
- Dimensions: 10.92 x 8.92
Entry
- Level: Main
- Dimensions: 10.92 x 4.92
Kitchen
- Level: Main
- Dimensions: 15.17 x 10.83
Living room
- Level: Main
- Dimensions: 15.92 x 10.92
Recreation room
- Level: Basement
- Dimensions: 26.42 x 12.5
Heating
- Forced Air, Electric, Natural Gas
Cooling
- Central Air
Appliances
- Included: Oven, Cooktop, Dishwasher, Disposal, Gas Water Heater
- Laundry: Dryer Connection, Washer Hookup
Features
- Flooring: Laminate, Vinyl, Wood
- Basement: Partially Finished, Basement
- Attic: Permanent Stairs
- Has fireplace: No
Interior area
- Total structure area: 3,597
- Total interior livable area: 2,198 sqft
- Finished area above ground: 1,814
- Finished area below ground: 384
Property
Parking
- Total spaces: 2
- Parking features: Garage, Driveway, Basement
- Attached garage spaces: 2
- Has uncovered spaces: Yes
Features
- Levels: One
- Stories: 1
- Pool features: Community
Lot
- Size: 0.38 Acres
- Features: Cleared
Details
- Parcel number: 6817255076
- Zoning: RS9
- Special conditions: Owner Sale
Construction
Type & style
- Home type: SingleFamily
- Architectural style: Ranch
- Property subtype: Stick/Site Built, Residential, Single Family Residence
Materials
- Brick
Condition
- Year built: 1968
Utilities & green energy
- Sewer: Public Sewer
- Water: Public
Community & neighborhood
Location
- Region: Winston Salem
- Subdivision: Town And Country Estates
Other
Other facts
- Listing agreement: Exclusive Right To Sell
- Listing terms: Cash,Conventional
Price history
| Date | Event | Price |
|---|---|---|
| 7/3/2025 | Sold | $315,000-3.1% |
Source: | ||
| 6/15/2025 | Pending sale | $325,000 |
Source: | ||
| 6/12/2025 | Listed for sale | $325,000 |
Source: | ||
Public tax history
| Year | Property taxes | Tax assessment |
|---|---|---|
| 2025 | -- | $249,300 +37.4% |
| 2024 | $2,546 +4.8% | $181,500 |
| 2023 | $2,430 | $181,500 |
Find assessor info on the county website
Neighborhood: Town and Country Estates
Nearby schools
GreatSchools rating
- 4/10Speas ElementaryGrades: PK-5Distance: 1.5 mi
- 2/10Paisley Middle SchoolGrades: 6-10Distance: 3.8 mi
- 4/10Mount Tabor HighGrades: 9-12Distance: 1.4 mi
Schools provided by the listing agent
- Elementary: Speas
- Middle: Paisley
- High: Mt. Tabor
Source: Triad MLS. This data may not be complete. We recommend contacting the local school district to confirm school assignments for this home.
Get a cash offer in 3 minutes
Find out how much your home could sell for in as little as 3 minutes with a no-obligation cash offer.
Estimated market value
$314,700
Get a cash offer in 3 minutes
Find out how much your home could sell for in as little as 3 minutes with a no-obligation cash offer.
Estimated market value
$314,700


