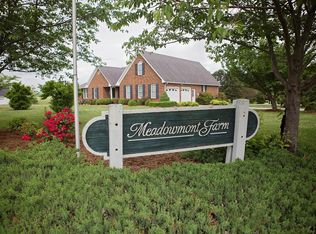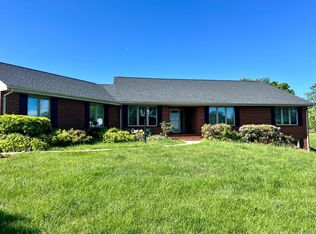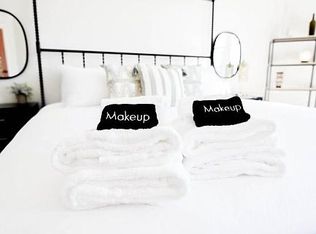Custom home under construction in the heart of Forest. This open floor plan has it all! Walk into a spacious great room with tray ceiling leading to a covered porch with breathtaking mountain views. Gather family and friends in the large kitchen that has stylish white cabinets and granite counters. A master bedroom with tray ceiling and huge walk-in closet leads to rear deck where you may admire the surrounding vistas. Two other sizeable bedrooms and a Jack-and-Jill round out the main level. Upstairs offers an abundance of space with a bonus/game room & separate office that could be used as a fourth bedroom as it also has a full bath. There is plenty of room for vehicles or shop/storage area as this home has both an attached 3-car garage AND detached 3-car garage. This home has so many bells and whistles: tile master shower, luxury vinyl plank flooring, granite & the list goes on. Located close to shopping, restaurants and schools while still offering a tranquil and peaceful setting.
This property is off market, which means it's not currently listed for sale or rent on Zillow. This may be different from what's available on other websites or public sources.


