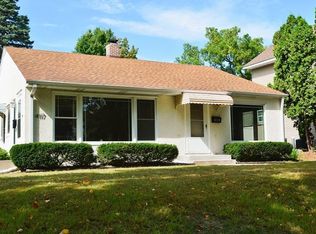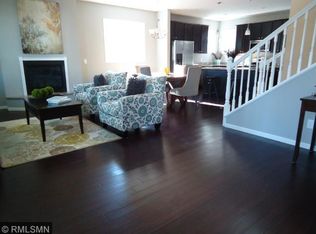Closed
$340,000
4101 Welcome Ave N, Robbinsdale, MN 55422
3beds
2,106sqft
Single Family Residence
Built in 1948
8,276.4 Square Feet Lot
$338,400 Zestimate®
$161/sqft
$2,445 Estimated rent
Home value
$338,400
$311,000 - $365,000
$2,445/mo
Zestimate® history
Loading...
Owner options
Explore your selling options
What's special
Don’t miss this fantastic corner-lot home in Robbinsdale, perfectly located near Highway 100 and just steps from Kelly Park! This well-maintained property features maintenance-free siding, beautiful hardwood floors, and plenty of natural light throughout. The kitchen offers granite countertops, stainless steel appliances, and a tiled backsplash. Enjoy cozy evenings by the gas fireplace and relax in the tiled walk-in shower. Walk-in closets, a spacious deck, and a well-manicured lawn complete the package—all just 15 minutes from downtown Minneapolis!
Zillow last checked: 8 hours ago
Listing updated: August 06, 2025 at 09:19am
Listed by:
The Jason Gorman Real Estate Team 651-735-7653,
Keller Williams Premier Realty
Bought with:
Mario Rodriguez
National Realty Guild
Source: NorthstarMLS as distributed by MLS GRID,MLS#: 6729488
Facts & features
Interior
Bedrooms & bathrooms
- Bedrooms: 3
- Bathrooms: 2
- Full bathrooms: 1
- 3/4 bathrooms: 1
Bedroom 1
- Level: Main
- Area: 132 Square Feet
- Dimensions: 12x11
Bedroom 2
- Level: Main
- Area: 120 Square Feet
- Dimensions: 12x10
Bedroom 3
- Level: Lower
- Area: 126 Square Feet
- Dimensions: 14x9
Deck
- Level: Main
- Area: 216 Square Feet
- Dimensions: 18x12
Dining room
- Level: Main
- Area: 120 Square Feet
- Dimensions: 12x10
Family room
- Level: Lower
- Area: 348 Square Feet
- Dimensions: 29x12
Kitchen
- Level: Main
- Area: 130 Square Feet
- Dimensions: 13x10
Living room
- Level: Main
- Area: 228 Square Feet
- Dimensions: 19x12
Office
- Level: Main
- Area: 100 Square Feet
- Dimensions: 10x10
Heating
- Forced Air, Fireplace(s)
Cooling
- Central Air
Appliances
- Included: Dishwasher, Dryer, Exhaust Fan, Freezer, Microwave, Range, Refrigerator, Washer, Water Softener Owned
Features
- Basement: Block,Daylight,Finished,Full
- Number of fireplaces: 1
- Fireplace features: Family Room, Stone
Interior area
- Total structure area: 2,106
- Total interior livable area: 2,106 sqft
- Finished area above ground: 1,053
- Finished area below ground: 863
Property
Parking
- Total spaces: 2
- Parking features: Detached, Concrete, Garage Door Opener
- Garage spaces: 2
- Has uncovered spaces: Yes
Accessibility
- Accessibility features: None
Features
- Levels: One
- Stories: 1
- Patio & porch: Deck
- Pool features: None
- Fencing: Chain Link,Other,Partial
Lot
- Size: 8,276 sqft
- Dimensions: 60 x 135 x 60 x 135
Details
- Foundation area: 1053
- Parcel number: 1611821240014
- Zoning description: Residential-Single Family
Construction
Type & style
- Home type: SingleFamily
- Property subtype: Single Family Residence
Materials
- Vinyl Siding
Condition
- Age of Property: 77
- New construction: No
- Year built: 1948
Utilities & green energy
- Gas: Natural Gas
- Sewer: City Sewer/Connected
- Water: City Water/Connected
Community & neighborhood
Location
- Region: Robbinsdale
- Subdivision: Strawberry Acres Add
HOA & financial
HOA
- Has HOA: No
Price history
| Date | Event | Price |
|---|---|---|
| 8/6/2025 | Sold | $340,000+4.6%$161/sqft |
Source: | ||
| 7/12/2025 | Pending sale | $324,950$154/sqft |
Source: | ||
| 7/7/2025 | Price change | $324,950-7.1%$154/sqft |
Source: | ||
| 6/13/2025 | Listed for sale | $349,950+34.6%$166/sqft |
Source: | ||
| 9/23/2019 | Sold | $260,000+0%$123/sqft |
Source: | ||
Public tax history
| Year | Property taxes | Tax assessment |
|---|---|---|
| 2025 | $4,707 +2.6% | $356,700 +8.1% |
| 2024 | $4,590 -0.5% | $330,100 -2.6% |
| 2023 | $4,613 +17% | $338,900 -0.9% |
Find assessor info on the county website
Neighborhood: 55422
Nearby schools
GreatSchools rating
- 2/10Forest Elementary SchoolGrades: PK-5Distance: 1.1 mi
- 2/10Robbinsdale Middle SchoolGrades: 6-8Distance: 0.5 mi
- 3/10Robbinsdale Cooper Senior High SchoolGrades: 9-12Distance: 1.8 mi

Get pre-qualified for a loan
At Zillow Home Loans, we can pre-qualify you in as little as 5 minutes with no impact to your credit score.An equal housing lender. NMLS #10287.
Sell for more on Zillow
Get a free Zillow Showcase℠ listing and you could sell for .
$338,400
2% more+ $6,768
With Zillow Showcase(estimated)
$345,168
