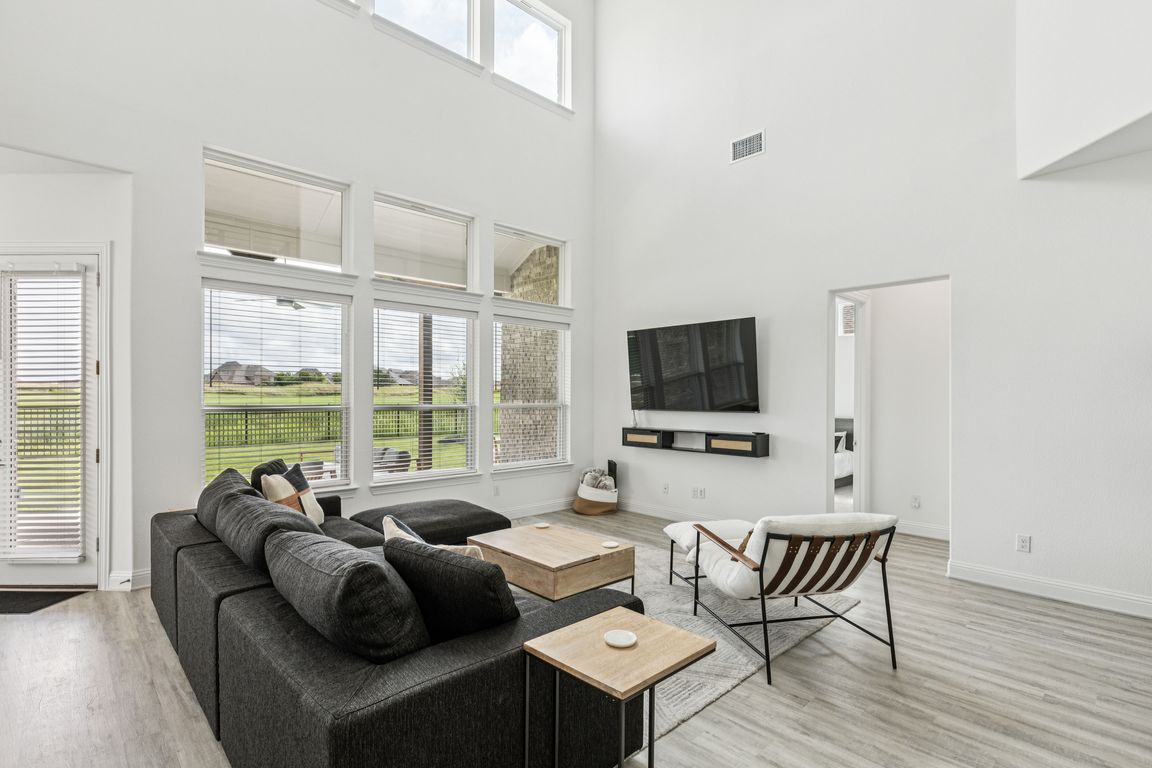
For salePrice cut: $30K (11/12)
$685,000
4beds
3,752sqft
4101 Yellow Jasmine Ln, Heathridge, TX 75126
4beds
3,752sqft
Single family residence
Built in 2023
8,755 sqft
3 Attached garage spaces
$183 price/sqft
$550 quarterly HOA fee
What's special
Backyard oasisBuilt-in grillWall of windowsBeverage fridgeQuartz countertopsMounted tvSpacious walk-in closet
Welcome to this elegant two-story, a beautifully crafted 3,754 sq ft residence designed for both luxurious everyday living and unforgettable entertaining. Set on a prime lot with eye-catching golf course views, this home offers 4 spacious bedrooms, 3.5 bathrooms, a formal dining room, private study, expansive game room, media room, and ...
- 146 days |
- 520 |
- 25 |
Source: NTREIS,MLS#: 20980605
Travel times
Living Room
Kitchen
Primary Bedroom
Zillow last checked: 8 hours ago
Listing updated: November 17, 2025 at 09:03am
Listed by:
Mark Bradford 0661951 214-395-2999,
Allie Beth Allman & Assoc. 214-521-7355
Source: NTREIS,MLS#: 20980605
Facts & features
Interior
Bedrooms & bathrooms
- Bedrooms: 4
- Bathrooms: 4
- Full bathrooms: 3
- 1/2 bathrooms: 1
Primary bedroom
- Features: Double Vanity, En Suite Bathroom, Sitting Area in Primary, Walk-In Closet(s)
- Level: First
- Dimensions: 16 x 16
Bedroom
- Level: Second
- Dimensions: 13 x 14
Bedroom
- Level: Second
- Dimensions: 15 x 12
Bedroom
- Level: Second
- Dimensions: 16 x 10
Primary bathroom
- Features: Built-in Features, Dual Sinks, Granite Counters
- Level: First
- Dimensions: 17 x 14
Breakfast room nook
- Level: First
- Dimensions: 11 x 12
Dining room
- Level: First
- Dimensions: 14 x 11
Other
- Features: Built-in Features, Jack and Jill Bath
- Level: Second
- Dimensions: 13 x 5
Other
- Features: Built-in Features, En Suite Bathroom
- Level: Second
- Dimensions: 10 x 5
Game room
- Features: Ceiling Fan(s)
- Level: Second
- Dimensions: 22 x 17
Kitchen
- Features: Breakfast Bar, Built-in Features, Kitchen Island, Pantry, Stone Counters
- Level: First
- Dimensions: 16 x 11
Laundry
- Features: Built-in Features
- Level: First
- Dimensions: 10 x 10
Living room
- Level: First
- Dimensions: 20 x 22
Media room
- Level: Second
- Dimensions: 22 x 14
Office
- Level: First
- Dimensions: 11 x 13
Heating
- Central, Natural Gas
Cooling
- Central Air, Ceiling Fan(s), Electric
Appliances
- Included: Some Gas Appliances, Double Oven, Dishwasher, Gas Cooktop, Disposal, Gas Water Heater, Microwave, Plumbed For Gas
- Laundry: Laundry in Utility Room, Other
Features
- Built-in Features, Decorative/Designer Lighting Fixtures, Kitchen Island, Open Floorplan, Pantry, Walk-In Closet(s), Wired for Sound
- Flooring: Carpet, Ceramic Tile, Luxury Vinyl Plank
- Has basement: No
- Has fireplace: No
Interior area
- Total interior livable area: 3,752 sqft
Video & virtual tour
Property
Parking
- Total spaces: 3
- Parking features: Door-Multi, Door-Single, Garage Faces Front, Garage, Golf Cart Garage, Garage Door Opener, Side By Side
- Attached garage spaces: 3
Features
- Levels: Two
- Stories: 2
- Patio & porch: Covered
- Exterior features: Built-in Barbecue, Barbecue, Gas Grill, Lighting, Outdoor Grill, Outdoor Living Area, Private Yard
- Pool features: None, Community
- Fencing: Wrought Iron
Lot
- Size: 8,755.56 Square Feet
- Features: Interior Lot, On Golf Course, Sprinkler System
Details
- Parcel number: 220876
Construction
Type & style
- Home type: SingleFamily
- Architectural style: Detached
- Property subtype: Single Family Residence
Materials
- Foundation: Slab
- Roof: Composition
Condition
- Year built: 2023
Utilities & green energy
- Utilities for property: Electricity Connected, Natural Gas Available, Municipal Utilities, Sewer Available, Underground Utilities, Water Available
Community & HOA
Community
- Features: Clubhouse, Dock, Fitness Center, Fishing, Fenced Yard, Golf, Lake, Marina, Other, Playground, Park, Pickleball, Pool, Tennis Court(s), Trails/Paths, Curbs, Sidewalks
- Subdivision: Heath Golf & Yacht Club Tr
HOA
- Has HOA: Yes
- Services included: All Facilities, Association Management, Maintenance Grounds
- HOA fee: $550 quarterly
- HOA name: Texas Star Community Management
- HOA phone: 469-899-1000
Location
- Region: Heathridge
Financial & listing details
- Price per square foot: $183/sqft
- Tax assessed value: $683,153
- Annual tax amount: $12,264
- Date on market: 6/27/2025
- Cumulative days on market: 147 days
- Listing terms: Cash,Conventional,FHA,VA Loan
- Exclusions: Personal Decor
- Electric utility on property: Yes