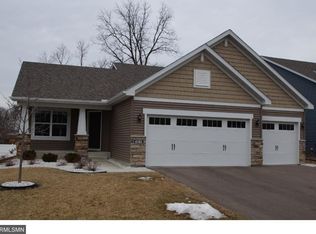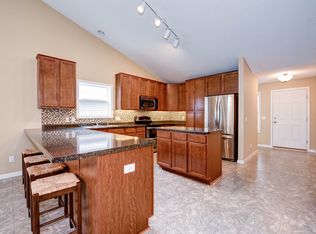Closed
$470,000
4102 126th Ter, Savage, MN 55378
4beds
1,932sqft
Single Family Residence
Built in 2014
7,405.2 Square Feet Lot
$410,300 Zestimate®
$243/sqft
$2,599 Estimated rent
Home value
$410,300
$390,000 - $431,000
$2,599/mo
Zestimate® history
Loading...
Owner options
Explore your selling options
What's special
Welcome to this lovely 4-bedroom, 3-bathroom home in Savage, MN! Nestled on a serene lot with a private yard, a 2019 privacy fence, and wooded land behind, this home offers both tranquility and convenience. Enjoy outdoor living with a deck (2018) and a brand-new concrete patio (2023). Inside, natural light floods the cozy living room, complete with an electric fireplace and built-ins. The kitchen boasts beautiful cabinetry, a center island, and stainless steel appliances. The spacious primary bedroom features an en-suite bathroom with a double sink vanity and a walk-in closet. The lower level offers a huge storage room for all your needs. Located near Rudy Kraemer Nature Preserve and with easy access to Hwy 13, 169, and 35W, this home is perfectly situated for both nature lovers and commuters. Don’t miss out on this gem!
Zillow last checked: 8 hours ago
Listing updated: September 28, 2025 at 01:03am
Listed by:
Jay Hancock 612-916-0245,
RE/MAX Advantage Plus
Bought with:
Jamie Bolinger
Rize Realty
Source: NorthstarMLS as distributed by MLS GRID,MLS#: 6592684
Facts & features
Interior
Bedrooms & bathrooms
- Bedrooms: 4
- Bathrooms: 3
- Full bathrooms: 2
- 3/4 bathrooms: 1
Bedroom 1
- Level: Upper
- Area: 168 Square Feet
- Dimensions: 14x12
Bedroom 2
- Level: Upper
- Area: 120 Square Feet
- Dimensions: 12x10
Bedroom 3
- Level: Upper
- Area: 121 Square Feet
- Dimensions: 11x11
Bedroom 4
- Level: Lower
- Area: 132 Square Feet
- Dimensions: 12x11
Dining room
- Level: Main
- Area: 126 Square Feet
- Dimensions: 14x9
Family room
- Level: Lower
- Area: 234 Square Feet
- Dimensions: 18x13
Foyer
- Level: Main
- Area: 52 Square Feet
- Dimensions: 13x4
Kitchen
- Level: Main
- Area: 140 Square Feet
- Dimensions: 14x10
Living room
- Level: Main
- Area: 210 Square Feet
- Dimensions: 15x14
Storage
- Level: Lower
- Area: 500 Square Feet
- Dimensions: 25x20
Heating
- Forced Air
Cooling
- Central Air
Appliances
- Included: Dishwasher, Disposal, Microwave, Range, Refrigerator, Water Softener Owned
Features
- Basement: Finished,Walk-Out Access
- Number of fireplaces: 1
- Fireplace features: Electric
Interior area
- Total structure area: 1,932
- Total interior livable area: 1,932 sqft
- Finished area above ground: 1,332
- Finished area below ground: 600
Property
Parking
- Total spaces: 3
- Parking features: Attached, Asphalt
- Attached garage spaces: 3
Accessibility
- Accessibility features: None
Features
- Levels: Three Level Split
- Patio & porch: Deck, Patio
- Fencing: Privacy,Vinyl
Lot
- Size: 7,405 sqft
- Dimensions: 60 x 120
Details
- Foundation area: 1332
- Parcel number: 264360320
- Zoning description: Residential-Single Family
Construction
Type & style
- Home type: SingleFamily
- Property subtype: Single Family Residence
Materials
- Shake Siding, Vinyl Siding
- Roof: Age Over 8 Years,Asphalt
Condition
- Age of Property: 11
- New construction: No
- Year built: 2014
Utilities & green energy
- Gas: Natural Gas
- Sewer: City Sewer/Connected
- Water: City Water/Connected
Community & neighborhood
Location
- Region: Savage
- Subdivision: Dan Patch Trail 1st Add
HOA & financial
HOA
- Has HOA: Yes
- HOA fee: $20 monthly
- Services included: Professional Mgmt
- Association name: First Service Residential
- Association phone: 952-277-2700
Price history
| Date | Event | Price |
|---|---|---|
| 9/26/2024 | Sold | $470,000+4.4%$243/sqft |
Source: | ||
| 9/9/2024 | Pending sale | $450,000$233/sqft |
Source: | ||
| 8/28/2024 | Listed for sale | $450,000+49.5%$233/sqft |
Source: | ||
| 4/3/2017 | Sold | $301,000$156/sqft |
Source: | ||
Public tax history
Tax history is unavailable.
Neighborhood: 55378
Nearby schools
GreatSchools rating
- 7/10Hidden Valley Elementary SchoolGrades: PK-5Distance: 1.5 mi
- 3/10Eagle Ridge Junior High SchoolGrades: 6-8Distance: 1.6 mi
- 4/10Burnsville Senior High SchoolGrades: 9-12Distance: 2.4 mi
Get a cash offer in 3 minutes
Find out how much your home could sell for in as little as 3 minutes with a no-obligation cash offer.
Estimated market value
$410,300
Get a cash offer in 3 minutes
Find out how much your home could sell for in as little as 3 minutes with a no-obligation cash offer.
Estimated market value
$410,300

