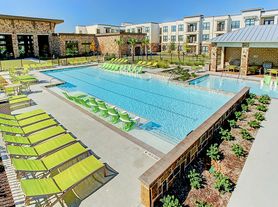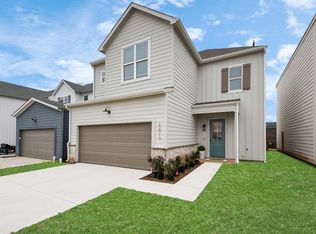Stunning one-story Beazer home perfectly situated on a corner lot, offering style, comfort, and energy efficiency. This home features an open-concept family, kitchen, and breakfast area an entertainer's dream! The kitchen and primary bath boast granite countertops, while elegant tile and wood flooring run throughout the home. The primary suite includes custom curved ceilings, crown molding, an ensuite bath, and a spacious walk-in closet. Additional highlights include a game room or study, and well-sized secondary bedrooms. Enjoy relaxing or entertaining outdoors with the extended covered patio and attractive stone-and-brick exterior. This home combines modern design, energy efficiency, and comfortable living all in one beautiful package!
Copyright notice - Data provided by HAR.com 2022 - All information provided should be independently verified.
House for rent
$2,600/mo
4102 Astoria Manor Ln, Fulshear, TX 77441
3beds
2,227sqft
Price may not include required fees and charges.
Singlefamily
Available now
Electric
Electric dryer hookup laundry
2 Attached garage spaces parking
Natural gas
What's special
Attractive stone-and-brick exteriorExtended covered patioGranite countertopsCorner lotSpacious walk-in closetCustom curved ceilingsGame room or study
- 6 days |
- -- |
- -- |
Travel times
Looking to buy when your lease ends?
Consider a first-time homebuyer savings account designed to grow your down payment with up to a 6% match & a competitive APY.
Facts & features
Interior
Bedrooms & bathrooms
- Bedrooms: 3
- Bathrooms: 2
- Full bathrooms: 2
Rooms
- Room types: Breakfast Nook, Family Room
Heating
- Natural Gas
Cooling
- Electric
Appliances
- Laundry: Electric Dryer Hookup, Gas Dryer Hookup, Hookups, Washer Hookup
Features
- All Bedrooms Down, En-Suite Bath, Walk In Closet, Walk-In Closet(s)
- Flooring: Carpet, Tile, Wood
Interior area
- Total interior livable area: 2,227 sqft
Property
Parking
- Total spaces: 2
- Parking features: Attached, Covered
- Has attached garage: Yes
- Details: Contact manager
Features
- Stories: 1
- Exterior features: 1 Living Area, All Bedrooms Down, Architecture Style: Traditional, Attached, Corner Lot, ENERGY STAR Qualified Appliances, Electric Dryer Hookup, En-Suite Bath, Flooring: Wood, Formal Living, Game Room, Gas Dryer Hookup, Heating: Gas, Insulated/Low-E windows, Kitchen/Dining Combo, Lot Features: Corner Lot, Subdivided, Subdivided, Walk In Closet, Walk-In Closet(s), Washer Hookup
Details
- Parcel number: 2263090020240914
Construction
Type & style
- Home type: SingleFamily
- Property subtype: SingleFamily
Condition
- Year built: 2014
Community & HOA
Location
- Region: Fulshear
Financial & listing details
- Lease term: 12 Months
Price history
| Date | Event | Price |
|---|---|---|
| 11/7/2025 | Listed for rent | $2,600$1/sqft |
Source: | ||
| 4/29/2015 | Sold | -- |
Source: Agent Provided | ||

