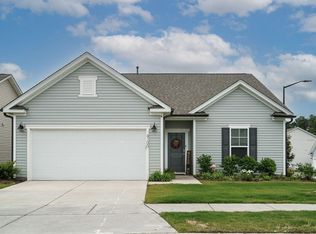Sold for $479,900 on 08/22/25
$479,900
4102 Catfish Way, Durham, NC 27703
3beds
2,003sqft
Single Family Residence, Residential
Built in 2020
6,098.4 Square Feet Lot
$476,600 Zestimate®
$240/sqft
$2,093 Estimated rent
Home value
$476,600
$448,000 - $510,000
$2,093/mo
Zestimate® history
Loading...
Owner options
Explore your selling options
What's special
Lakeshore: Living at Its Best — Comfort, Convenience & Community Welcome to 4102 Catfish Way, where peaceful living meets unbeatable location. Nestled in a quiet lakeside community just minutes from RTP, RDU Airport, Duke University & Medical Center, and Downtown Durham, this beautifully maintained single-story home offers the perfect balance of accessibility and serenity. Whether you're commuting or working remotely, this address makes it feel like a choice, not a chore. Step inside to discover an open, flowing layout that makes everyday living—and entertaining—effortless. With 3 spacious bedrooms, an office, 2 full bathrooms, and plenty of storage (including walk-in closets, a dedicated laundry room, and attic access in garage), this home is designed to support both comfort and function. The open-concept living area connects seamlessly to the kitchen and dining spaces, while large windows bring in natural light and views of the outdoors. Outside, enjoy evening strolls by the lake, sunsets at the community pool, an early workout at the gym, or quiet mornings on your covered front porch. The backyard patio is perfect for relaxing or hosting friends—and yes, you have your very own fig and persimmon trees for seasonal treats! Rapid-growing evergreens will soon provide extra privacy, while the EV-ready 2-car garage (with dedicated charger) adds modern convenience. Additional highlights: • Low utility costs thanks to excellent insulation • Only $65/month HOA includes clubhouse, gym, pool & sidewalks • Well-cared-for landscaping and outdoor living areas • Located on a quiet street in a sought-after neighborhood 4102 Catfish Way isn't just move-in ready—it's lifestyle-ready. Come home to a place where nature, neighborhood, and necessity come together in perfect harmony.
Zillow last checked: 8 hours ago
Listing updated: October 28, 2025 at 01:09am
Listed by:
Jessica Bryan 919-272-0699,
Century 21 Southern Lifestyles
Bought with:
Sally Clark, 175659
Berkshire Hathaway HomeService
Source: Doorify MLS,MLS#: 10104470
Facts & features
Interior
Bedrooms & bathrooms
- Bedrooms: 3
- Bathrooms: 2
- Full bathrooms: 2
Heating
- Central, Forced Air, Natural Gas
Cooling
- Central Air
Appliances
- Included: Dishwasher, Disposal, Gas Oven, Gas Range, Microwave, Refrigerator
- Laundry: Laundry Room
Features
- Bathtub/Shower Combination, Ceiling Fan(s), Entrance Foyer, Granite Counters, High Ceilings, Kitchen Island, Living/Dining Room Combination, Pantry, Smooth Ceilings, Walk-In Shower
- Flooring: Carpet, Ceramic Tile, Laminate
- Windows: Blinds
Interior area
- Total structure area: 2,003
- Total interior livable area: 2,003 sqft
- Finished area above ground: 2,003
- Finished area below ground: 0
Property
Parking
- Total spaces: 4
- Parking features: Off Street, On Street, Paved
- Attached garage spaces: 2
- Uncovered spaces: 2
Accessibility
- Accessibility features: Accessible Bedroom, Accessible Central Living Area, Accessible Closets, Accessible Common Area, Accessible Entrance, Accessible Full Bath, Accessible Kitchen, Central Living Area, Level Flooring
Features
- Levels: One
- Stories: 1
- Patio & porch: Front Porch, Patio
- Exterior features: Garden
- Pool features: Community
- Has view: Yes
Lot
- Size: 6,098 sqft
- Features: Back Yard, Garden
Details
- Parcel number: 0749834715
- Special conditions: Standard
Construction
Type & style
- Home type: SingleFamily
- Architectural style: Ranch
- Property subtype: Single Family Residence, Residential
Materials
- Vinyl Siding
- Foundation: Slab
- Roof: Shingle
Condition
- New construction: No
- Year built: 2020
- Major remodel year: 2020
Utilities & green energy
- Sewer: Public Sewer
- Water: Public
- Utilities for property: Cable Available, Electricity Connected, Natural Gas Available, Natural Gas Connected, Sewer Connected, Water Available, Water Connected
Community & neighborhood
Community
- Community features: Clubhouse, Fitness Center, Lake, Pool, Sidewalks, Street Lights
Location
- Region: Durham
- Subdivision: Lakeshore
HOA & financial
HOA
- Has HOA: Yes
- HOA fee: $780 annually
- Amenities included: Dog Park, Fitness Center, Jogging Path, Parking, Playground
- Services included: Insurance
Other
Other facts
- Road surface type: Paved
Price history
| Date | Event | Price |
|---|---|---|
| 8/22/2025 | Sold | $479,900$240/sqft |
Source: | ||
| 7/13/2025 | Pending sale | $479,900$240/sqft |
Source: | ||
| 6/20/2025 | Listed for sale | $479,900+0%$240/sqft |
Source: | ||
| 6/7/2025 | Listing removed | $479,850$240/sqft |
Source: | ||
| 4/24/2025 | Price change | $479,850-2%$240/sqft |
Source: | ||
Public tax history
| Year | Property taxes | Tax assessment |
|---|---|---|
| 2025 | $4,965 +19.6% | $500,885 +68.2% |
| 2024 | $4,153 +6.5% | $297,730 |
| 2023 | $3,900 +2.3% | $297,730 |
Find assessor info on the county website
Neighborhood: 27703
Nearby schools
GreatSchools rating
- 4/10Bethesda ElementaryGrades: PK-5Distance: 0.7 mi
- 5/10Neal MiddleGrades: 6-8Distance: 4.4 mi
- 1/10Southern School of Energy and SustainabilityGrades: 9-12Distance: 4.8 mi
Schools provided by the listing agent
- Elementary: Durham - Bethesda
- Middle: Durham - Neal
- High: Durham - Southern
Source: Doorify MLS. This data may not be complete. We recommend contacting the local school district to confirm school assignments for this home.
Get a cash offer in 3 minutes
Find out how much your home could sell for in as little as 3 minutes with a no-obligation cash offer.
Estimated market value
$476,600
Get a cash offer in 3 minutes
Find out how much your home could sell for in as little as 3 minutes with a no-obligation cash offer.
Estimated market value
$476,600
