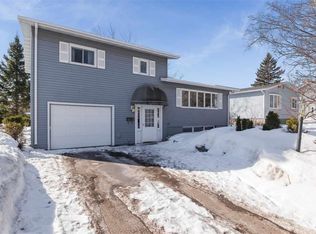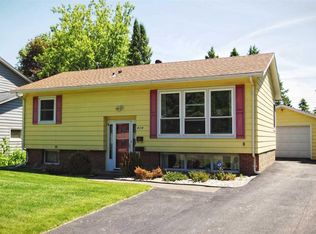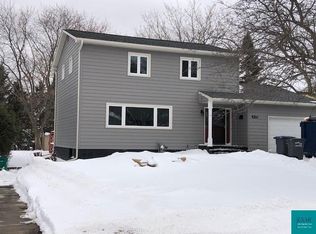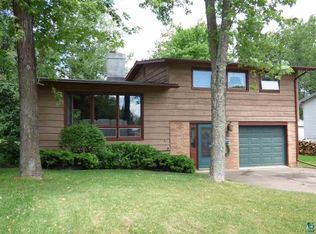Sold for $415,000 on 09/05/25
$415,000
4102 Dodge St, Duluth, MN 55804
4beds
1,643sqft
Single Family Residence
Built in 1967
6,969.6 Square Feet Lot
$422,100 Zestimate®
$253/sqft
$2,478 Estimated rent
Home value
$422,100
$371,000 - $481,000
$2,478/mo
Zestimate® history
Loading...
Owner options
Explore your selling options
What's special
Welcome to this well-maintained 4-bedroom, 1.5-bath multi-level home offering 1600 square feet of comfortable living space. With fresh interior paint throughout and a spacious layout, this home is move-in ready and full of charm. Featuring a newer kitchen with sleek granite countertops and updated cabinetry that flows seamlessly into the main living spaces making it perfect for everyday living and entertaining. With high efficiency ductless heat and air conditioning the home will stay comfortable all year long. There are four bedrooms above grade, including a primary bedroom with en-suite ½-bath, and another bedroom which currently functions as a home office, offering the versatility of today’s lifestyles demand. The spacious lower-level family room is perfect for movie nights or play/recreation space. The handsome wraparound deck shaded by mature trees is ideal for summer relaxation. As a bonus you’ll also find a rare combination of both a tuck-under garage and an additional detached 2-car garage for all your storage and hobby needs. Located close to schools and conveniences, this picturesque corner lot on a quiet road checks all the boxes. Don’t miss this opportunity to make it yours!
Zillow last checked: 8 hours ago
Listing updated: September 05, 2025 at 11:15am
Listed by:
Hannah Hillman 218-590-0121,
Hillman Realty & Appraisal
Bought with:
Jeanne Tondryk, MN 84908|WI 33210-94
Messina & Associates Real Estate
Source: Lake Superior Area Realtors,MLS#: 6121110
Facts & features
Interior
Bedrooms & bathrooms
- Bedrooms: 4
- Bathrooms: 2
- Full bathrooms: 1
- 1/2 bathrooms: 1
- Main level bedrooms: 1
Primary bedroom
- Description: 1/2 bath en suite.
- Level: Upper
- Area: 108 Square Feet
- Dimensions: 9 x 12
Bedroom
- Description: Currently used as an office
- Level: Main
- Area: 99 Square Feet
- Dimensions: 9 x 11
Bedroom
- Level: Upper
- Area: 110 Square Feet
- Dimensions: 11 x 10
Bedroom
- Level: Upper
- Area: 120 Square Feet
- Dimensions: 12 x 10
Bathroom
- Description: Primary en suite
- Level: Upper
- Area: 16 Square Feet
- Dimensions: 4 x 4
Bathroom
- Description: + 5'2" x 4'10" shower room
- Level: Upper
- Area: 28 Square Feet
- Dimensions: 4 x 7
Dining room
- Description: Formal dining room open to living room.
- Level: Main
- Area: 99 Square Feet
- Dimensions: 11 x 9
Family room
- Description: Finished family room
- Level: Lower
- Area: 247 Square Feet
- Dimensions: 13 x 19
Kitchen
- Description: Granite counter tops, open to living room and dining room, dishwasher
- Level: Main
- Area: 110 Square Feet
- Dimensions: 11 x 10
Living room
- Description: Bright open living room with electric fireplace
- Level: Main
- Area: 228 Square Feet
- Dimensions: 12 x 19
Utility room
- Description: Laundry and great storage
- Level: Lower
- Area: 209 Square Feet
- Dimensions: 11 x 19
Heating
- Ductless, Electric
Cooling
- Ductless
Appliances
- Included: Water Heater-Electric, Dishwasher, Dryer, Microwave, Range, Refrigerator, Washer
Features
- Ceiling Fan(s)
- Windows: Vinyl Windows, Wood Frames
- Basement: Partial,Finished,Family/Rec Room,Utility Room,Washer Hook-Ups,Dryer Hook-Ups
- Number of fireplaces: 1
- Fireplace features: Electric
Interior area
- Total interior livable area: 1,643 sqft
- Finished area above ground: 1,368
- Finished area below ground: 275
Property
Parking
- Total spaces: 3
- Parking features: Concrete, Detached, Tuckunder
- Attached garage spaces: 3
Features
- Levels: Multi-Level
- Patio & porch: Deck, Porch
- Exterior features: Rain Gutters
Lot
- Size: 6,969 sqft
- Dimensions: 50 x 140
- Features: Corner Lot
Details
- Parcel number: 010303004960
- Zoning description: Residential
Construction
Type & style
- Home type: SingleFamily
- Property subtype: Single Family Residence
Materials
- Vinyl, Frame/Wood
- Foundation: Concrete Perimeter
- Roof: Asphalt Shingle
Condition
- Previously Owned
- Year built: 1967
Utilities & green energy
- Electric: Minnesota Power
- Sewer: Public Sewer
- Water: Public
Community & neighborhood
Location
- Region: Duluth
Other
Other facts
- Listing terms: Cash,Conventional,FHA
Price history
| Date | Event | Price |
|---|---|---|
| 9/5/2025 | Sold | $415,000$253/sqft |
Source: | ||
| 8/10/2025 | Pending sale | $415,000$253/sqft |
Source: | ||
| 8/5/2025 | Listed for sale | $415,000+27.7%$253/sqft |
Source: | ||
| 6/3/2022 | Sold | $325,000-5.8%$198/sqft |
Source: | ||
| 4/13/2022 | Pending sale | $345,000$210/sqft |
Source: | ||
Public tax history
| Year | Property taxes | Tax assessment |
|---|---|---|
| 2024 | $4,330 +11.3% | $340,400 +8.5% |
| 2023 | $3,890 +13% | $313,800 +16.1% |
| 2022 | $3,444 +4.8% | $270,300 +20.9% |
Find assessor info on the county website
Neighborhood: Lakeside/Lester Park
Nearby schools
GreatSchools rating
- 8/10Lester Park Elementary SchoolGrades: K-5Distance: 1.2 mi
- 7/10Ordean East Middle SchoolGrades: 6-8Distance: 1.7 mi
- 10/10East Senior High SchoolGrades: 9-12Distance: 0.6 mi

Get pre-qualified for a loan
At Zillow Home Loans, we can pre-qualify you in as little as 5 minutes with no impact to your credit score.An equal housing lender. NMLS #10287.
Sell for more on Zillow
Get a free Zillow Showcase℠ listing and you could sell for .
$422,100
2% more+ $8,442
With Zillow Showcase(estimated)
$430,542


