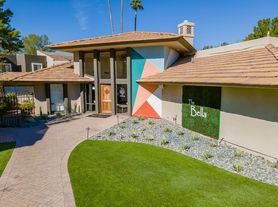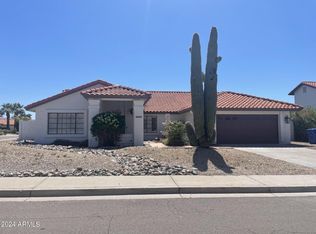This beautifully renovated 4-bedroom, 2-bathroom home in Phoenix offers 1,468 sq ft of modern living space, featuring sleek, high-end finishes throughout. The entire home was fully renovated in 2022 with no expenses spared, providing a stylish and comfortable living environment.
Step inside to discover brand-new tile flooring and an expansive kitchen island with granite countertops. The black stainless steel appliances and ample cabinetry make this kitchen not only beautiful but also functional for everyday living and entertaining. The open floor plan seamlessly connects the kitchen, dining, and outdoor living space, creating a perfect flow for both indoor and outdoor gatherings.
Key Features:
- 4 Bedrooms, 2 Bathrooms with oversized primary
- 1,468 sq ft of living space
- Renovated in 2022 with brand-new herringbone tile flooring throughout
- Modern kitchen with huge island, granite counters, and black stainless steel appliances
- Extended covered patio and large backyard, perfect for outdoor gatherings
- Washer & Dryer
- New roof and AC unit for added peace of mind
- RV gate and low-maintenance turf in both front and backyard
With its prime location 1 mile from the newly renovated Paradise Valley Reimaged Mall, you'll enjoy easy access to shopping, dining, and entertainment. Plus, with quick access to major highways, exploring Phoenix or commuting is a breeze. Listed as unfurnished for a minimum year long lease starting in September 1st. A furnished option at an additional cost is also available, offering even more convenience for those seeking a move-in-ready home.
Contact us today to schedule a tour and see this beautifully upgraded home for yourself!
House for rent
Accepts Zillow applications
$3,400/mo
4102 E Joan De Arc Ave, Phoenix, AZ 85032
4beds
1,468sqft
Price may not include required fees and charges.
Single family residence
Available now
No pets
Central air
In unit laundry
-- Parking
Forced air
What's special
Extended covered patioOpen floor planRv gateLow-maintenance turfLarge backyardHuge islandExpansive kitchen island
- 1 day |
- -- |
- -- |
Travel times
Facts & features
Interior
Bedrooms & bathrooms
- Bedrooms: 4
- Bathrooms: 2
- Full bathrooms: 2
Heating
- Forced Air
Cooling
- Central Air
Appliances
- Included: Dishwasher, Dryer, Freezer, Microwave, Oven, Refrigerator, Washer
- Laundry: In Unit
Features
- Flooring: Tile
Interior area
- Total interior livable area: 1,468 sqft
Property
Parking
- Details: Contact manager
Features
- Exterior features: Heating system: Forced Air
Details
- Parcel number: 16712231A
Construction
Type & style
- Home type: SingleFamily
- Property subtype: Single Family Residence
Community & HOA
Location
- Region: Phoenix
Financial & listing details
- Lease term: 1 Year
Price history
| Date | Event | Price |
|---|---|---|
| 10/28/2025 | Listed for rent | $3,400-5.6%$2/sqft |
Source: Zillow Rentals | ||
| 9/10/2025 | Listing removed | $3,600$2/sqft |
Source: Zillow Rentals | ||
| 9/3/2025 | Price change | $3,600-5.3%$2/sqft |
Source: Zillow Rentals | ||
| 8/3/2025 | Price change | $3,800-5%$3/sqft |
Source: Zillow Rentals | ||
| 7/23/2025 | Listed for rent | $4,000$3/sqft |
Source: Zillow Rentals | ||

