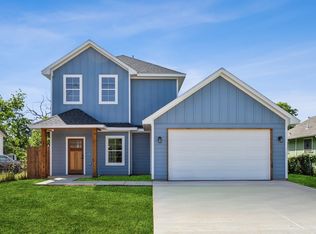Sold on 09/17/25
Price Unknown
4102 Robert L Parish Sr Ave, Dallas, TX 75210
8beds
2,046sqft
Single Family Residence
Built in 1929
6,721.31 Square Feet Lot
$238,800 Zestimate®
$--/sqft
$3,727 Estimated rent
Home value
$238,800
$227,000 - $251,000
$3,727/mo
Zestimate® history
Loading...
Owner options
Explore your selling options
What's special
Move-in ready and spacious, this 8-bedroom home offers incredible versatility just 5 minutes from downtown Dallas and one block from the Dallas Light Rail Hatch Station. Ideal for those needing extra space to share or repurpose, this recently updated property features a clean, carpet-free interior that's easy to maintain. Two full bathrooms—one with a tub—serve the home, and several bedrooms can be used as offices, game rooms, or dens. The kitchen includes ample cabinet space and granite countertops, perfect for cooking and entertaining. Central HVAC ensures comfort throughout the year, while a gas water heater adds efficiency. Washer and dryer connections are included for convenience. The fenced backyard offers privacy, and the sturdy concrete driveway provides secure parking for multiple vehicles. With its flexible layout and prime location, this home is a rare find for those seeking space, comfort, and accessibility near downtown Dallas.
Zillow last checked: 8 hours ago
Listing updated: September 23, 2025 at 09:29am
Listed by:
Jorge Goldsmit 0588469 214-826-0316,
Ebby Halliday, REALTORS 214-826-0316
Bought with:
Kenneth Nwosa
Citiwide Alliance Realty
Source: NTREIS,MLS#: 20923710
Facts & features
Interior
Bedrooms & bathrooms
- Bedrooms: 8
- Bathrooms: 2
- Full bathrooms: 2
Primary bedroom
- Level: First
- Dimensions: 10 x 15
Bedroom
- Level: First
- Dimensions: 11 x 10
Bedroom
- Level: First
- Dimensions: 11 x 10
Bedroom
- Level: First
- Dimensions: 13 x 13
Bedroom
- Level: First
- Dimensions: 14 x 13
Bedroom
- Level: First
- Dimensions: 11 x 13
Bedroom
- Level: First
- Dimensions: 14 x 11
Bedroom
- Level: First
- Dimensions: 11 x 11
Other
- Features: Granite Counters
- Level: First
- Dimensions: 5 x 8
Kitchen
- Features: Eat-in Kitchen, Granite Counters
- Level: First
- Dimensions: 17 x 13
Living room
- Level: First
- Dimensions: 8 x 11
Heating
- Central, Natural Gas
Cooling
- Central Air, Ceiling Fan(s), Electric
Appliances
- Included: Electric Oven, Gas Cooktop
- Laundry: Washer Hookup, Electric Dryer Hookup, In Hall
Features
- Built-in Features, Decorative/Designer Lighting Fixtures, Eat-in Kitchen
- Flooring: Ceramic Tile
- Has basement: No
- Has fireplace: No
- Fireplace features: None
Interior area
- Total interior livable area: 2,046 sqft
Property
Parking
- Parking features: Alley Access, Concrete, Enclosed, On Street
- Has uncovered spaces: Yes
Features
- Levels: One
- Stories: 1
- Patio & porch: Front Porch, Covered
- Exterior features: Private Yard, Storage
- Pool features: None
- Fencing: Wood
Lot
- Size: 6,721 sqft
- Dimensions: 50 x 144
Details
- Parcel number: 4477000007001004477000
Construction
Type & style
- Home type: SingleFamily
- Architectural style: Traditional,Detached
- Property subtype: Single Family Residence
Materials
- Frame
- Foundation: Pillar/Post/Pier
- Roof: Composition,Shingle
Condition
- Year built: 1929
Utilities & green energy
- Sewer: Public Sewer
- Water: Public
- Utilities for property: Electricity Available, Electricity Connected, Natural Gas Available, Sewer Available, Water Available
Community & neighborhood
Community
- Community features: Curbs, Sidewalks
Location
- Region: Dallas
- Subdivision: Thompson & Swansons
Other
Other facts
- Listing terms: Cash,Owner Will Carry,Private Financing Available
Price history
| Date | Event | Price |
|---|---|---|
| 9/17/2025 | Sold | -- |
Source: NTREIS #20923710 | ||
| 8/25/2025 | Pending sale | $245,000$120/sqft |
Source: NTREIS #20923710 | ||
| 8/15/2025 | Contingent | $245,000$120/sqft |
Source: NTREIS #20923710 | ||
| 7/29/2025 | Price change | $245,000-5.8%$120/sqft |
Source: NTREIS #20923710 | ||
| 5/7/2025 | Listed for sale | $260,000+8.3%$127/sqft |
Source: NTREIS #20923710 | ||
Public tax history
| Year | Property taxes | Tax assessment |
|---|---|---|
| 2025 | $4,614 +64.2% | $207,230 -0.4% |
| 2024 | $2,810 +16.9% | $208,030 +98.6% |
| 2023 | $2,404 | $104,760 |
Find assessor info on the county website
Neighborhood: 75210
Nearby schools
GreatSchools rating
- 4/10Paul L Dunbar Learning CenterGrades: PK-5Distance: 0.6 mi
- 3/10Billy Earl Dade Middle SchoolGrades: 6-8Distance: 1.6 mi
- 4/10James Madison High SchoolGrades: 9-12Distance: 1.3 mi
Schools provided by the listing agent
- Elementary: Dunbar
- Middle: Dade
- High: Madison
- District: Dallas ISD
Source: NTREIS. This data may not be complete. We recommend contacting the local school district to confirm school assignments for this home.
Get a cash offer in 3 minutes
Find out how much your home could sell for in as little as 3 minutes with a no-obligation cash offer.
Estimated market value
$238,800
Get a cash offer in 3 minutes
Find out how much your home could sell for in as little as 3 minutes with a no-obligation cash offer.
Estimated market value
$238,800
