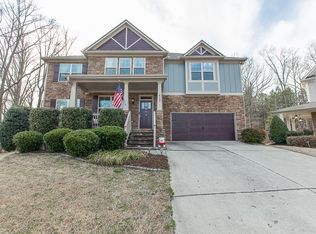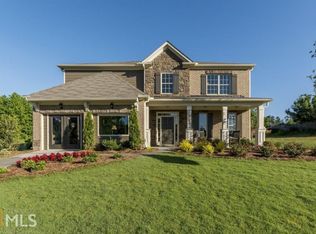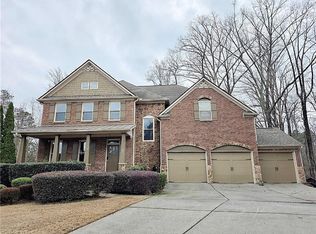Closed
$585,000
4102 Rovello Way, Buford, GA 30519
5beds
3,191sqft
Single Family Residence
Built in 2007
8,276.4 Square Feet Lot
$577,400 Zestimate®
$183/sqft
$2,840 Estimated rent
Home value
$577,400
$525,000 - $629,000
$2,840/mo
Zestimate® history
Loading...
Owner options
Explore your selling options
What's special
Welcome to 4102 Rovello Way! Don't miss this 5 BR 3 BA home! This beautiful Craftsman Style home has a southern living wrap around front porch. Home is located on a cul-de-sac street with a fenced private backyard and has a 3 car garage! Gorgeous Screened in Porch with stone fireplace and double fans. There is a bedroom and bathroom on main level level for guest convenience. Oversized Master Bedroom with dual closets and a sitting room. Active Swim/Tennis Amenities. Close to schools, Mall of Georgia, restaurants and I85.
Zillow last checked: 8 hours ago
Listing updated: August 02, 2024 at 12:41pm
Listed by:
Jordan Hawkins 864-704-8443,
Compass
Bought with:
Angie S You, 247757
Maximum One Realty Executives
Source: GAMLS,MLS#: 10294120
Facts & features
Interior
Bedrooms & bathrooms
- Bedrooms: 5
- Bathrooms: 3
- Full bathrooms: 3
- Main level bathrooms: 1
- Main level bedrooms: 1
Dining room
- Features: Seats 12+
Kitchen
- Features: Kitchen Island, Pantry
Heating
- Forced Air, Zoned
Cooling
- Ceiling Fan(s), Central Air, Zoned
Appliances
- Included: Dishwasher, Disposal, Double Oven, Microwave
- Laundry: Upper Level
Features
- Double Vanity, Walk-In Closet(s)
- Flooring: Hardwood
- Basement: None
- Number of fireplaces: 1
- Fireplace features: Factory Built, Family Room, Gas Starter
- Common walls with other units/homes: No Common Walls
Interior area
- Total structure area: 3,191
- Total interior livable area: 3,191 sqft
- Finished area above ground: 3,191
- Finished area below ground: 0
Property
Parking
- Total spaces: 3
- Parking features: Garage
- Has garage: Yes
Features
- Levels: Two
- Stories: 2
- Patio & porch: Screened
- Exterior features: Garden
- Fencing: Back Yard
- Waterfront features: No Dock Or Boathouse
- Body of water: None
Lot
- Size: 8,276 sqft
- Features: Cul-De-Sac
Details
- Parcel number: R3002A418
Construction
Type & style
- Home type: SingleFamily
- Architectural style: Traditional
- Property subtype: Single Family Residence
Materials
- Stone
- Foundation: Slab
- Roof: Composition
Condition
- Resale
- New construction: No
- Year built: 2007
Utilities & green energy
- Sewer: Public Sewer
- Water: Public
- Utilities for property: Cable Available, Electricity Available, Phone Available, Sewer Available, Water Available
Community & neighborhood
Community
- Community features: Clubhouse, Pool, Street Lights, Tennis Court(s), Near Shopping
Location
- Region: Buford
- Subdivision: Lakeview at Hamilton Mill
HOA & financial
HOA
- Has HOA: Yes
- HOA fee: $960 annually
- Services included: Swimming, Tennis
Other
Other facts
- Listing agreement: Exclusive Agency
Price history
| Date | Event | Price |
|---|---|---|
| 8/2/2024 | Sold | $585,000$183/sqft |
Source: | ||
| 7/13/2024 | Pending sale | $585,000$183/sqft |
Source: | ||
| 7/2/2024 | Contingent | $585,000$183/sqft |
Source: | ||
| 6/27/2024 | Price change | $585,000-2.3%$183/sqft |
Source: | ||
| 6/6/2024 | Price change | $599,000-2.6%$188/sqft |
Source: | ||
Public tax history
| Year | Property taxes | Tax assessment |
|---|---|---|
| 2025 | $8,144 -6.4% | $232,480 -1.1% |
| 2024 | $8,699 +3.5% | $234,960 +3.8% |
| 2023 | $8,404 +33.3% | $226,440 +34.8% |
Find assessor info on the county website
Neighborhood: 30519
Nearby schools
GreatSchools rating
- 9/10Ivy Creek Elementary SchoolGrades: PK-5Distance: 2.4 mi
- 7/10Glenn C. Jones Middle SchoolGrades: 6-8Distance: 2.7 mi
- 9/10Seckinger High SchoolGrades: 9-12Distance: 0.7 mi
Schools provided by the listing agent
- Elementary: Ivy Creek
- Middle: Glenn C Jones
- High: Seckinger
Source: GAMLS. This data may not be complete. We recommend contacting the local school district to confirm school assignments for this home.
Get a cash offer in 3 minutes
Find out how much your home could sell for in as little as 3 minutes with a no-obligation cash offer.
Estimated market value
$577,400


