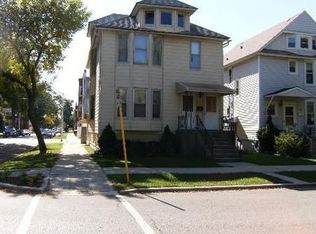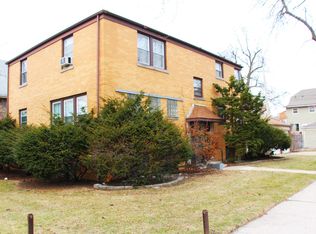Closed
$1,060,000
4102 W Eddy St, Chicago, IL 60641
5beds
--sqft
Single Family Residence
Built in 2025
2,800 Square Feet Lot
$1,070,500 Zestimate®
$--/sqft
$-- Estimated rent
Home value
$1,070,500
$963,000 - $1.19M
Not available
Zestimate® history
Loading...
Owner options
Explore your selling options
What's special
Wide floor plan on 28' corner lot. Brand new 2025 construction with five bedrooms, 3 full bathrooms plus powder room home soaked in natural sunlight, all in a terrific Chicago neighborhood. Over-the-top outdoor space featuring patio paver and grass rear yard with party door from oversized garage and full garage roof deck. A+ millwork package features wide-plank premium solid oak flooring (1st & 2nd floors), solid oak center staircase, dramatic fireplace wall, and an abundance of large windows. Airy eat-in kitchen boasts classy quartz countertops, custom tile backsplash, stainless steel appliance package, exterior-vented stainless steel range hood, and superior-quality custom cabinetry. Large island and eat-in table space. Second floor master suite w/custom-organized walk-in closet, and a spa bathroom w/dual-sink quartz vanity top, spacious walk-in shower, and classy soaking tub. Two more spacious bedrooms (with large closets), a common bathroom, plus a full laundry room w/sink & custom cabinetry complete the bright 2nd floor. Four out of five bedrooms have walk-in closet. Carpeted lower level with 9' ceilings and multiple large windows bring in terrific natural sunlight. Sprawling recreation room features wet bar with custom cabinetry, quartz countertop, and beverage refrigerator. 4th and 5th bedrooms with huge closets, an additional laundry room, and mechanical room complete the lower level. 2.5-car garage with upgraded insulated overhead door. Amazing urban conveniences abound - commuter's dream (public transportation, driving, or bicycling), grocery stores, restaurants, taverns, and retail. Builder is IL-licensed real estate agent but is not listing agent. Very well thought-out home featuring abundant natural light, living and entertaining efficiency, ample storage, terrific outdoor spaces, and supreme construction quality. Seller welcomes buyer brokers.
Zillow last checked: 8 hours ago
Listing updated: October 02, 2025 at 02:39pm
Listing courtesy of:
Matt Shrake 773-294-2667,
Coldwell Banker Real Estate Group
Bought with:
Andrea Geller
Compass
Source: MRED as distributed by MLS GRID,MLS#: 12378778
Facts & features
Interior
Bedrooms & bathrooms
- Bedrooms: 5
- Bathrooms: 4
- Full bathrooms: 3
- 1/2 bathrooms: 1
Primary bedroom
- Features: Flooring (Hardwood), Bathroom (Full)
- Level: Second
- Area: 280 Square Feet
- Dimensions: 20X14
Bedroom 2
- Features: Flooring (Hardwood)
- Level: Second
- Area: 150 Square Feet
- Dimensions: 15X10
Bedroom 3
- Features: Flooring (Hardwood)
- Level: Second
- Area: 120 Square Feet
- Dimensions: 12X10
Bedroom 4
- Features: Flooring (Carpet)
- Level: Lower
- Area: 208 Square Feet
- Dimensions: 16X13
Bedroom 5
- Features: Flooring (Carpet)
- Level: Lower
- Area: 100 Square Feet
- Dimensions: 10X10
Deck
- Features: Flooring (Porcelain Tile)
- Level: Main
- Area: 440 Square Feet
- Dimensions: 22X20
Dining room
- Features: Flooring (Hardwood)
- Level: Main
- Area: 96 Square Feet
- Dimensions: 12X8
Family room
- Features: Flooring (Hardwood)
- Level: Main
- Area: 255 Square Feet
- Dimensions: 17X15
Foyer
- Features: Flooring (Hardwood)
- Level: Main
- Area: 20 Square Feet
- Dimensions: 5X4
Kitchen
- Features: Kitchen (Eating Area-Table Space, Island, Pantry-Closet, Custom Cabinetry, SolidSurfaceCounter), Flooring (Hardwood)
- Level: Main
- Area: 240 Square Feet
- Dimensions: 20X12
Laundry
- Features: Flooring (Ceramic Tile)
- Level: Second
- Area: 36 Square Feet
- Dimensions: 6X6
Living room
- Features: Flooring (Hardwood)
- Level: Main
- Area: 323 Square Feet
- Dimensions: 19X17
Recreation room
- Features: Flooring (Carpet)
- Level: Lower
- Area: 380 Square Feet
- Dimensions: 20X19
Heating
- Natural Gas, Forced Air, Indv Controls, Zoned
Cooling
- Central Air, Zoned
Appliances
- Included: Range, Microwave, Dishwasher, High End Refrigerator, Washer, Dryer, Disposal, Stainless Steel Appliance(s), Wine Refrigerator, Range Hood, Front Controls on Range/Cooktop, Gas Cooktop, Gas Oven
- Laundry: Upper Level, Gas Dryer Hookup, Electric Dryer Hookup, In Unit, Multiple Locations, Sink
Features
- Wet Bar, Built-in Features, Walk-In Closet(s), High Ceilings, Open Floorplan, Special Millwork
- Flooring: Hardwood
- Windows: Screens
- Basement: Finished,Full,Daylight
- Number of fireplaces: 1
- Fireplace features: Electric, Stubbed in Gas Line, Living Room
Interior area
- Total structure area: 0
Property
Parking
- Total spaces: 2.5
- Parking features: Garage Door Opener, On Site, Garage Owned, Detached, Garage
- Garage spaces: 2.5
- Has uncovered spaces: Yes
Accessibility
- Accessibility features: No Disability Access
Features
- Stories: 2
- Patio & porch: Roof Deck, Deck
Lot
- Size: 2,800 sqft
- Dimensions: 28X100
- Features: Corner Lot
Details
- Parcel number: 13224040290000
- Special conditions: List Broker Must Accompany
Construction
Type & style
- Home type: SingleFamily
- Property subtype: Single Family Residence
Materials
- Frame
Condition
- New Construction
- New construction: Yes
- Year built: 2025
Details
- Builder model: 2025 NEW CONSTRUCTION
Utilities & green energy
- Electric: Circuit Breakers
- Sewer: Public Sewer
- Water: Public
Community & neighborhood
Location
- Region: Chicago
Other
Other facts
- Listing terms: Conventional
- Ownership: Fee Simple
Price history
| Date | Event | Price |
|---|---|---|
| 8/19/2025 | Sold | $1,060,000-3.6% |
Source: | ||
| 6/29/2025 | Contingent | $1,100,000 |
Source: | ||
| 5/30/2025 | Listed for sale | $1,100,000 |
Source: | ||
Public tax history
Tax history is unavailable.
Neighborhood: Irving Park
Nearby schools
GreatSchools rating
- 3/10Scammon Elementary SchoolGrades: PK-8Distance: 0.4 mi
- 1/10Schurz High SchoolGrades: 9-12Distance: 0.3 mi
Schools provided by the listing agent
- Elementary: Scammon Elementary School
- Middle: Scammon Elementary School
- High: Schurz High School
- District: 299
Source: MRED as distributed by MLS GRID. This data may not be complete. We recommend contacting the local school district to confirm school assignments for this home.

Get pre-qualified for a loan
At Zillow Home Loans, we can pre-qualify you in as little as 5 minutes with no impact to your credit score.An equal housing lender. NMLS #10287.
Sell for more on Zillow
Get a free Zillow Showcase℠ listing and you could sell for .
$1,070,500
2% more+ $21,410
With Zillow Showcase(estimated)
$1,091,910

