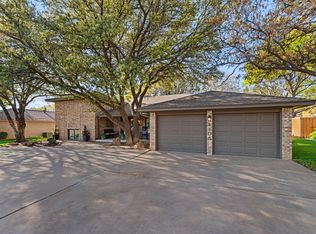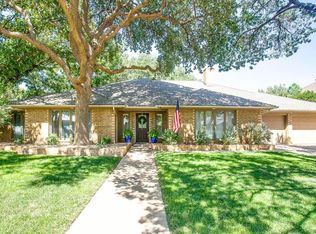Sold on 07/08/25
Price Unknown
4103 87th St, Lubbock, TX 79423
3beds
2,623sqft
Single Family Residence, Residential
Built in 1983
0.25 Acres Lot
$330,200 Zestimate®
$--/sqft
$2,178 Estimated rent
Home value
$330,200
$307,000 - $357,000
$2,178/mo
Zestimate® history
Loading...
Owner options
Explore your selling options
What's special
Welcome to 4103 87th Street, nestled in the heart of the highly sought-after Kings Gate neighborhood. This well-maintained 3-bedroom, 2-bath home offers over 2,600 square feet of comfortable living space with a generous, light-filled living area—perfect for gathering, entertaining, or cozy nights in. The smart layout features a split-bedroom design, and a pocket door allows the guest side of the home to be completely closed off for added privacy. The kitchen includes stainless steel appliances and ample prep space, while the oversized primary suite boasts double vanities, his and hers closets, and plenty of room for a sitting area or workspace. Enjoy the beautifully landscaped yard, spacious covered patio, and the convenience of a circular drive. With classic charm and endless potential, this Kings Gate gem is ready to welcome you home.
Zillow last checked: 8 hours ago
Listing updated: July 10, 2025 at 06:56am
Listed by:
Amy Tapp TREC #0488756 806-773-9972,
Amy Tapp Realty
Bought with:
Toni Burns, TREC #0646520
Exit Realty of Lubbock
Source: LBMLS,MLS#: 202554686
Facts & features
Interior
Bedrooms & bathrooms
- Bedrooms: 3
- Bathrooms: 2
- Full bathrooms: 2
Primary bedroom
- Features: Carpet Flooring
- Level: First
- Area: 300.44 Square Feet
- Dimensions: 20.30 x 14.80
Bedroom 2
- Features: Carpet Flooring
- Level: First
- Area: 171.36 Square Feet
- Dimensions: 14.40 x 11.90
Bedroom 3
- Features: Carpet Flooring
- Level: First
- Area: 192.96 Square Feet
- Dimensions: 14.40 x 13.40
Dining room
- Features: Ceramic Tile Flooring
- Level: First
- Area: 121 Square Feet
- Dimensions: 11.00 x 11.00
Living room
- Features: Carpet Flooring
- Level: First
- Area: 343 Square Feet
- Dimensions: 17.50 x 19.60
Heating
- Central, Fireplace(s), Forced Air, Natural Gas
Cooling
- Ceiling Fan(s), Central Air, Electric
Appliances
- Included: Cooktop, Dishwasher, Disposal, Electric Oven, Microwave, Stainless Steel Appliance(s)
- Laundry: Electric Dryer Hookup, Laundry Room, Washer Hookup
Features
- Ceiling Fan(s), Double Vanity, High Ceilings, His and Hers Closets, Recessed Lighting
- Flooring: Carpet, Ceramic Tile
- Windows: Window Coverings
- Has basement: No
- Number of fireplaces: 1
- Fireplace features: Gas, Gas Log, Living Room
Interior area
- Total structure area: 2,623
- Total interior livable area: 2,623 sqft
- Finished area above ground: 2,623
Property
Parking
- Total spaces: 2
- Parking features: Attached, Circular Driveway, Concrete, Driveway, Garage, Garage Door Opener, Garage Faces Side, Off Street, On Street
- Attached garage spaces: 2
- Has uncovered spaces: Yes
Features
- Patio & porch: Covered, Front Porch, Rear Porch
- Exterior features: Private Yard
- Fencing: Back Yard,Fenced,Wood
Lot
- Size: 0.25 Acres
- Features: Back Yard, City Lot, Front Yard, Interior Lot, Landscaped, Rectangular Lot, Sprinklers In Front, Sprinklers In Rear
Details
- Parcel number: R59189
- Zoning description: Single Family
- Special conditions: Standard
Construction
Type & style
- Home type: SingleFamily
- Property subtype: Single Family Residence, Residential
Materials
- Brick Veneer
- Foundation: Slab
- Roof: Composition
Condition
- New construction: No
- Year built: 1983
Utilities & green energy
- Sewer: Public Sewer
- Water: Public
- Utilities for property: Electricity Connected, Natural Gas Connected, Sewer Connected, Water Connected
Community & neighborhood
Security
- Security features: Security System Owned
Community
- Community features: Park, Playground
Location
- Region: Lubbock
Other
Other facts
- Listing terms: Cash,Conventional,FHA,VA Loan
- Road surface type: Asphalt, Paved
Price history
| Date | Event | Price |
|---|---|---|
| 7/8/2025 | Sold | -- |
Source: | ||
| 6/20/2025 | Pending sale | $325,000$124/sqft |
Source: | ||
| 6/18/2025 | Price change | $325,000-4.4%$124/sqft |
Source: | ||
| 5/31/2025 | Listed for sale | $340,000$130/sqft |
Source: | ||
Public tax history
| Year | Property taxes | Tax assessment |
|---|---|---|
| 2025 | -- | $306,776 -5.2% |
| 2024 | $1,661 -0.5% | $323,732 +10% |
| 2023 | $1,670 -44.5% | $294,302 +10% |
Find assessor info on the county website
Neighborhood: 79423
Nearby schools
GreatSchools rating
- 8/10Honey Elementary SchoolGrades: PK-5Distance: 0.3 mi
- 5/10Evans Middle SchoolGrades: 6-8Distance: 1.9 mi
- 4/10Monterey High SchoolGrades: 9-12Distance: 2.7 mi
Schools provided by the listing agent
- Elementary: Honey
- Middle: Evans
- High: Monterey
Source: LBMLS. This data may not be complete. We recommend contacting the local school district to confirm school assignments for this home.

