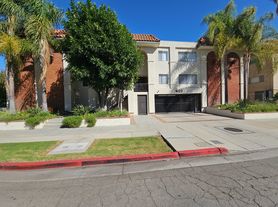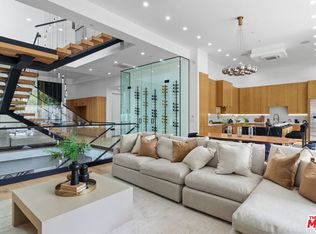Welcome to this gated, Tuscan-inspired estate, located on a quiet, tree-lined street in the highly sought-after Colfax Meadows neighborhood of Studio City. Step inside to discover an open-concept floor plan that seamlessly blends timeless design with modern amenities. At the heart of the home lies a stunning chef's kitchen equipped with top-of-the-line appliances, an oversized island, sun-drenched breakfast nook and large walk-in pantry. A convenient butler's pantry connects to the spacious formal living and dining room, the perfect space for hosting unforgettable gatherings. The inviting family room features two sets of French doors that open to your private entertainers backyard, complete with a fenced-in pool/spa, built-in BBQ with bar seating and lush grassy yard. Upstairs, you'll find four well-appointed bedrooms, including a luxurious primary suite boasting a custom walk-in closet and spa-inspired ensuite bathroom with a steam shower, jetted soaking tub and double vanity. Additional highlights include a main-level ensuite bedroom, temperature-controlled wine room, dedicated laundry room, a security system and two-car garage. This property is located within the top-rated Carpenter School District and just moments from Tujunga Village, Ventura Blvd, NoHo Arts District, the Studios and so much more.
House for rent
$17,000/mo
4103 Farmdale Ave, Studio City, CA 91604
5beds
3,957sqft
Price may not include required fees and charges.
Singlefamily
Available now
Cats, small dogs OK
Central air
Common area laundry
2 Attached garage spaces parking
Central, fireplace
What's special
Tuscan-inspired estateTimeless designTemperature-controlled wine roomOversized islandModern amenitiesSpa-inspired ensuite bathroomLuxurious primary suite
- 9 days |
- -- |
- -- |
Travel times
Looking to buy when your lease ends?
Consider a first-time homebuyer savings account designed to grow your down payment with up to a 6% match & a competitive APY.
Facts & features
Interior
Bedrooms & bathrooms
- Bedrooms: 5
- Bathrooms: 5
- Full bathrooms: 4
- 1/2 bathrooms: 1
Heating
- Central, Fireplace
Cooling
- Central Air
Appliances
- Included: Dishwasher, Disposal, Oven, Range, Refrigerator
- Laundry: Common Area, Shared
Features
- Walk In Closet
- Flooring: Wood
- Has fireplace: Yes
Interior area
- Total interior livable area: 3,957 sqft
Property
Parking
- Total spaces: 2
- Parking features: Attached, Driveway, Covered
- Has attached garage: Yes
- Details: Contact manager
Features
- Stories: 2
- Exterior features: Common Area, Driveway, Family Room, Flooring: Wood, Gardener included in rent, Heating system: Central, In Ground, Living Room, Pool included in rent, Private, Valley, View Type: None, Walk In Closet
- Has private pool: Yes
- Has spa: Yes
- Spa features: Hottub Spa
- Has view: Yes
- View description: Contact manager
Details
- Parcel number: 2368025018
Construction
Type & style
- Home type: SingleFamily
- Property subtype: SingleFamily
Condition
- Year built: 2007
Community & HOA
HOA
- Amenities included: Pool
Location
- Region: Studio City
Financial & listing details
- Lease term: 12 Months
Price history
| Date | Event | Price |
|---|---|---|
| 11/11/2025 | Listed for rent | $17,000+6.3%$4/sqft |
Source: CRMLS #SR25254709 | ||
| 6/1/2024 | Listing removed | -- |
Source: | ||
| 5/9/2024 | Listed for rent | $16,000+6.7%$4/sqft |
Source: | ||
| 4/22/2024 | Listing removed | -- |
Source: | ||
| 3/15/2024 | Price change | $15,000-11.8%$4/sqft |
Source: | ||

