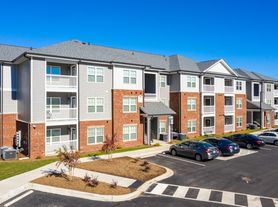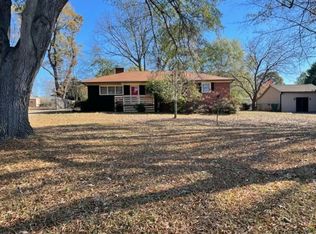MOVE-IN SPECIAL! Start your lease with two months at just $1,995 ??
After the promotional period, monthly rent will be $2,195.
Move-in ready and thoughtfully maintained, this spacious 4-bedroom, 2-bath single-family home offers approximately 2,053 sq ft of comfortable and functional living space. The open layout features a large rear living area, perfect for relaxing or entertaining, along with a well-appointed kitchen complete with granite countertops, stainless steel appliances, and a breakfast bar.
Hardwood flooring throughout and ceiling fans add comfort and style, while the private primary suite provides a quiet retreat with generous closet space. A dedicated laundry room with washer and dryer is included for added convenience.
Enjoy outdoor living on the enclosed raised deck overlooking a mature, tree-lined yard. Additional features include a detached storage/garage building and ample space for parking.
Conveniently located near Hwy 321, I-85, shopping, dining, and downtown Gastonia, this home is truly move-in ready and waiting for its next residents.
House for rent
$1,995/mo
4103 Little Mountain Rd, Gastonia, NC 28056
4beds
2,053sqft
Price may not include required fees and charges.
Singlefamily
Available now
Cats, dogs OK
Central air, ceiling fan
In unit laundry
1 Parking space parking
Central
What's special
Breakfast barWell-appointed kitchenGranite countertopsGenerous closet spaceOpen layoutStainless steel appliances
- 55 days |
- -- |
- -- |
Zillow last checked: 8 hours ago
Listing updated: January 16, 2026 at 08:55pm
Travel times
Facts & features
Interior
Bedrooms & bathrooms
- Bedrooms: 4
- Bathrooms: 2
- Full bathrooms: 2
Heating
- Central
Cooling
- Central Air, Ceiling Fan
Appliances
- Included: Dishwasher, Dryer, Microwave, Oven, Refrigerator, Washer
- Laundry: In Unit, Mud Room
Features
- Breakfast Bar, Ceiling Fan(s), Storage
Interior area
- Total interior livable area: 2,053 sqft
Property
Parking
- Total spaces: 1
- Parking features: Detached
- Details: Contact manager
Features
- Exterior features: Breakfast Bar, Carbon Monoxide Detector(s), Detached Garage, Garage Door Opener, Garage on Main Level, Heating system: Central, Mud Room, Smoke Detector(s), Storage
Details
- Parcel number: 143417
Construction
Type & style
- Home type: SingleFamily
- Property subtype: SingleFamily
Condition
- Year built: 1964
Community & HOA
Location
- Region: Gastonia
Financial & listing details
- Lease term: 12 Months
Price history
| Date | Event | Price |
|---|---|---|
| 1/16/2026 | Price change | $1,995-9.1%$1/sqft |
Source: Canopy MLS as distributed by MLS GRID #4327616 Report a problem | ||
| 12/29/2025 | Price change | $2,195-4.4%$1/sqft |
Source: Canopy MLS as distributed by MLS GRID #4327616 Report a problem | ||
| 12/15/2025 | Price change | $2,295-4.2%$1/sqft |
Source: Canopy MLS as distributed by MLS GRID #4327616 Report a problem | ||
| 12/5/2025 | Listed for rent | $2,395$1/sqft |
Source: Canopy MLS as distributed by MLS GRID #4327616 Report a problem | ||
| 10/30/2025 | Listing removed | $2,395$1/sqft |
Source: Zillow Rentals Report a problem | ||
Neighborhood: South Gastonia
Nearby schools
GreatSchools rating
- 2/10Hershal H Beam Elementary SchoolGrades: PK-5Distance: 1.1 mi
- 1/10Southwest Middle SchoolGrades: 6-8Distance: 1.7 mi
- 4/10Forestview High SchoolGrades: 9-12Distance: 3.9 mi

