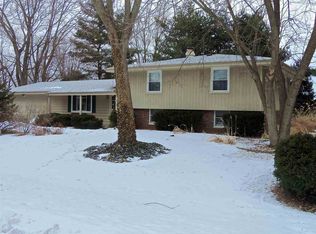Closed
$265,000
4103 Oak Ln, Lafayette, IN 47905
3beds
1,286sqft
Single Family Residence
Built in 1959
0.37 Acres Lot
$264,900 Zestimate®
$--/sqft
$1,690 Estimated rent
Home value
$264,900
$249,000 - $281,000
$1,690/mo
Zestimate® history
Loading...
Owner options
Explore your selling options
What's special
Charming Updated Ranch - Welcome to 4103 Oak Lane, a beautifully maintained 3-bedroom, 2-bath ranch nestled on a mature lot in the desirable rural subdivision of Woodcliff Acres. Where comfort and convenience are blended with classic charm and modern updates. Step inside to discover an updated kitchen featuring included appliances, stylish cabinetry, and plenty of workspace—perfect for home chefs and everyday living. The spacious primary bedroom includes an en suite bath with a beautifully tiled walk-in shower for your own private retreat. Enjoy the peace of mind of recent exterior updates. An oversized 24’ x 22’ two-car garage provides ample storage and workspace. Outdoors, you’ll love the fenced-in backyard shaded by mature trees—ideal for entertaining, pets, or simply relaxing. A quiet neighborhood offers a rural feel while still being just minutes from schools, amenities, and I65. Desirable Hershey Elementary, East Tipp Middle, and Harrison High School. Don’t miss your chance to own this move-in ready home in one of Lafayette’s most popular areas!
Zillow last checked: 8 hours ago
Listing updated: December 11, 2025 at 12:55pm
Listed by:
Derrick Webb 765-414-3834,
Merit Realty - Lafayette
Bought with:
Chad Chism, RB16001864
Keller Williams Lafayette
Source: IRMLS,MLS#: 202524345
Facts & features
Interior
Bedrooms & bathrooms
- Bedrooms: 3
- Bathrooms: 2
- Full bathrooms: 2
- Main level bedrooms: 3
Bedroom 1
- Level: Main
Bedroom 2
- Level: Main
Kitchen
- Level: Main
- Area: 120
- Dimensions: 10 x 12
Living room
- Level: Main
- Area: 384
- Dimensions: 24 x 16
Heating
- Natural Gas, Forced Air
Cooling
- Central Air, Ceiling Fan(s)
Appliances
- Included: Disposal, Dishwasher, Microwave, Refrigerator, Gas Oven, Gas Range, Gas Water Heater
- Laundry: Electric Dryer Hookup, Main Level
Features
- 1st Bdrm En Suite, Ceiling Fan(s), Laminate Counters, Stand Up Shower, Tub/Shower Combination, Main Level Bedroom Suite
- Flooring: Laminate
- Doors: Insulated Doors
- Windows: Insulated Windows
- Basement: Crawl Space
- Has fireplace: No
- Fireplace features: None
Interior area
- Total structure area: 1,286
- Total interior livable area: 1,286 sqft
- Finished area above ground: 1,286
- Finished area below ground: 0
Property
Parking
- Total spaces: 2
- Parking features: Attached, Garage Door Opener, Garage Utilities
- Attached garage spaces: 2
Features
- Levels: One
- Stories: 1
- Patio & porch: Porch Covered
- Fencing: Decorative,Privacy,Wood
Lot
- Size: 0.37 Acres
- Dimensions: 122X133
- Features: Corner Lot, Irregular Lot, 0-2.9999, Rural Subdivision, Landscaped
Details
- Parcel number: 790335477001.000027
Construction
Type & style
- Home type: SingleFamily
- Architectural style: Traditional
- Property subtype: Single Family Residence
Materials
- Brick, Vinyl Siding
- Roof: Asphalt,Shingle,Dimensional Shingles
Condition
- New construction: No
- Year built: 1959
Utilities & green energy
- Sewer: Septic Tank
- Water: Well
- Utilities for property: Cable Available, Cable Connected
Green energy
- Energy efficient items: Doors
Community & neighborhood
Security
- Security features: Smoke Detector(s)
Location
- Region: Lafayette
- Subdivision: Woodcliff Acres
Other
Other facts
- Listing terms: Cash,Conventional,FHA,USDA Loan,VA Loan
Price history
| Date | Event | Price |
|---|---|---|
| 12/10/2025 | Sold | $265,000-5.2% |
Source: | ||
| 11/9/2025 | Pending sale | $279,500 |
Source: | ||
| 10/28/2025 | Price change | $279,500-3.1% |
Source: | ||
| 8/21/2025 | Price change | $288,500-1% |
Source: | ||
| 8/4/2025 | Price change | $291,500-1% |
Source: | ||
Public tax history
| Year | Property taxes | Tax assessment |
|---|---|---|
| 2024 | $738 +16.6% | $144,100 +6.8% |
| 2023 | $633 +5.2% | $134,900 +12.3% |
| 2022 | $602 +15.1% | $120,100 +3.3% |
Find assessor info on the county website
Neighborhood: 47905
Nearby schools
GreatSchools rating
- 7/10Hershey Elementary SchoolGrades: K-5Distance: 4.1 mi
- 9/10East Tipp Middle SchoolGrades: 6-8Distance: 4 mi
- 10/10William Henry Harrison High SchoolGrades: 9-12Distance: 4.5 mi
Schools provided by the listing agent
- Elementary: Hershey
- Middle: East Tippecanoe
- High: William Henry Harrison
- District: Tippecanoe School Corp.
Source: IRMLS. This data may not be complete. We recommend contacting the local school district to confirm school assignments for this home.

Get pre-qualified for a loan
At Zillow Home Loans, we can pre-qualify you in as little as 5 minutes with no impact to your credit score.An equal housing lender. NMLS #10287.
Sell for more on Zillow
Get a free Zillow Showcase℠ listing and you could sell for .
$264,900
2% more+ $5,298
With Zillow Showcase(estimated)
$270,198