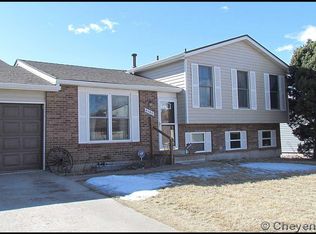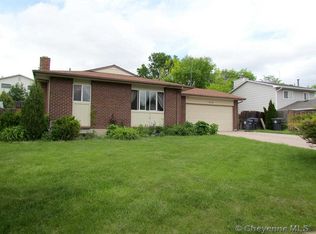Sold on 05/12/23
Price Unknown
4103 Sullivan St, Cheyenne, WY 82009
3beds
1,652sqft
City Residential, Residential
Built in 1979
9,147.6 Square Feet Lot
$336,900 Zestimate®
$--/sqft
$2,216 Estimated rent
Home value
$336,900
$320,000 - $354,000
$2,216/mo
Zestimate® history
Loading...
Owner options
Explore your selling options
What's special
Nestled in the Park Estates subdivision, this home has a large yard with sprinkler system, mature trees, 3 levels of living space with an unfinished basement. A Little updated might be fun, but fully functional and pre-inspected and corrected for your piece of mind! Professionally cleaned.
Zillow last checked: 8 hours ago
Listing updated: May 24, 2023 at 12:26pm
Listed by:
Desiree Hannabach 307-287-1175,
#1 Properties
Bought with:
Mary Knox
Coldwell Banker, The Property Exchange
Source: Cheyenne BOR,MLS#: 89523
Facts & features
Interior
Bedrooms & bathrooms
- Bedrooms: 3
- Bathrooms: 2
- Full bathrooms: 1
- 1/2 bathrooms: 1
Primary bedroom
- Level: Upper
- Area: 176
- Dimensions: 16 x 11
Bedroom 2
- Level: Upper
- Area: 110
- Dimensions: 11 x 10
Bedroom 3
- Level: Lower
- Area: 80
- Dimensions: 8 x 10
Bathroom 1
- Features: Full
- Level: Upper
Bathroom 2
- Features: Half
- Level: Lower
Dining room
- Level: Main
- Area: 90
- Dimensions: 10 x 9
Family room
- Level: Lower
- Area: 176
- Dimensions: 16 x 11
Kitchen
- Level: Main
- Area: 90
- Dimensions: 10 x 9
Living room
- Level: Main
- Area: 192
- Dimensions: 12 x 16
Basement
- Area: 384
Heating
- Forced Air, Natural Gas
Cooling
- Central Air
Appliances
- Included: Disposal, Dryer, Range, Refrigerator, Washer
- Laundry: Lower Level
Features
- Eat-in Kitchen, Pantry, Walk-In Closet(s)
- Flooring: Laminate
- Windows: Low Emissivity Windows, Thermal Windows
- Has basement: Yes
- Number of fireplaces: 1
- Fireplace features: One, Gas
Interior area
- Total structure area: 1,652
- Total interior livable area: 1,652 sqft
- Finished area above ground: 860
Property
Parking
- Total spaces: 2
- Parking features: 2 Car Attached, Heated Garage, Garage Door Opener
- Attached garage spaces: 2
Accessibility
- Accessibility features: None
Features
- Levels: Quad-Level
- Patio & porch: Deck
- Exterior features: Sprinkler System
- Fencing: Back Yard
Lot
- Size: 9,147 sqft
- Dimensions: 9036
- Features: Front Yard Sod/Grass, Sprinklers In Front, Backyard Sod/Grass, Sprinklers In Rear
Details
- Additional structures: Utility Shed, Outbuilding
- Parcel number: 14662240900300
- Special conditions: None of the Above
Construction
Type & style
- Home type: SingleFamily
- Property subtype: City Residential, Residential
Materials
- Brick, Wood/Hardboard
- Foundation: Basement
- Roof: Composition/Asphalt
Condition
- New construction: No
- Year built: 1979
Utilities & green energy
- Electric: Black Hills Energy
- Gas: Black Hills Energy
- Sewer: City Sewer
- Water: Public
- Utilities for property: Cable Connected
Green energy
- Energy efficient items: High Effic. HVAC 95% +
Community & neighborhood
Location
- Region: Cheyenne
- Subdivision: Park Estates
Other
Other facts
- Listing agreement: N
- Listing terms: Consider All
Price history
| Date | Event | Price |
|---|---|---|
| 5/12/2023 | Sold | -- |
Source: | ||
| 4/20/2023 | Pending sale | $315,000$191/sqft |
Source: | ||
| 4/18/2023 | Listed for sale | $315,000$191/sqft |
Source: | ||
Public tax history
| Year | Property taxes | Tax assessment |
|---|---|---|
| 2024 | $1,927 +0.9% | $27,251 +0.9% |
| 2023 | $1,910 +5.7% | $27,014 +7.9% |
| 2022 | $1,808 +11.7% | $25,046 +11.9% |
Find assessor info on the county website
Neighborhood: 82009
Nearby schools
GreatSchools rating
- 7/10Dildine Elementary SchoolGrades: K-4Distance: 0.7 mi
- 3/10Carey Junior High SchoolGrades: 7-8Distance: 1.4 mi
- 4/10East High SchoolGrades: 9-12Distance: 1.6 mi

