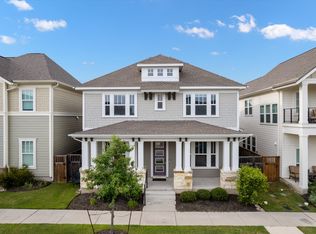Timeless elegance awaits in this exquisitely restored 1892 Victorian jewel, nestled on a prime street in the heart of historic Hyde Park. This 3,030 square foot residence exudes character, seamlessly blending original architectural details with thoughtful, modern enhancements. The home offers four bedrooms and 3.5 baths, with 2 en-suite bathrooms. The home can be delivered FURNISHED or unfurnished. Crafted with a designer's eye, the home features artisan millwork, statement light fixtures, Ann Sacks and Waterworks tile, and wide-plank hardwood flooring. The chef's kitchen features premium appliances, a generous island, and bespoke cabinetry. Upstairs, the primary suite includes a spa-inspired bath, walk-in closet, and a private balcony overlooking lush, English-style gardens. Behind the walls, all systems have been updated beyond modern standards, while honoring the home's historic character. Set on a beautifully landscaped 9,417-square-foot lot, the property offers inviting outdoor spaces, from a classic front porch to a garden sanctuary perfect for entertaining or quiet evenings. Enjoy the best of Austin living in one of the city's most charming neighborhoods. Just 0.3 miles from the home, Shipe Pool offers free admission to its recreational and lap pools, shaded seating areas, picnic tables, and more.
House for rent
$11,999/mo
4104 Avenue F, Austin, TX 78751
4beds
3,030sqft
Price may not include required fees and charges.
Singlefamily
Available now
Small dogs OK
Central air, ceiling fan
In unit laundry
2 Parking spaces parking
Natural gas, central, fireplace
What's special
Modern enhancementsPrivate balconyLush english-style gardensPrime streetWide-plank hardwood flooringInviting outdoor spacesPremium appliances
- 4 days
- on Zillow |
- -- |
- -- |
Travel times
Add up to $600/yr to your down payment
Consider a first-time homebuyer savings account designed to grow your down payment with up to a 6% match & 4.15% APY.
Facts & features
Interior
Bedrooms & bathrooms
- Bedrooms: 4
- Bathrooms: 4
- Full bathrooms: 3
- 1/2 bathrooms: 1
Heating
- Natural Gas, Central, Fireplace
Cooling
- Central Air, Ceiling Fan
Appliances
- Included: Dishwasher, Disposal, Double Oven, Dryer, Microwave, Oven, Range, Refrigerator, Stove, Washer
- Laundry: In Unit, Laundry Room, Upper Level
Features
- 2 Primary Baths, 2 Primary Suites, Bidet, Bookcases, Built-in Features, Ceiling Fan(s), Crown Molding, Entrance Foyer, High Speed Internet, Kitchen Island, Multi-level Floor Plan, Multiple Living Areas, Natural Woodwork, Pantry, Recessed Lighting, Smart Home, Smart Thermostat, Soaking Tub, Sound System, Storage, Walk In Closet, Walk-In Closet(s), Wired for Sound
- Flooring: Tile, Wood
- Has fireplace: Yes
Interior area
- Total interior livable area: 3,030 sqft
Property
Parking
- Total spaces: 2
- Parking features: Off Street, Private
- Details: Contact manager
Features
- Stories: 2
- Exterior features: Contact manager
Details
- Parcel number: 215790
Construction
Type & style
- Home type: SingleFamily
- Property subtype: SingleFamily
Materials
- Roof: Shake Shingle
Condition
- Year built: 1892
Utilities & green energy
- Utilities for property: Internet, Water
Community & HOA
Location
- Region: Austin
Financial & listing details
- Lease term: Negotiable
Price history
| Date | Event | Price |
|---|---|---|
| 7/31/2025 | Listed for rent | $11,999$4/sqft |
Source: Unlock MLS #9608280 | ||
| 1/13/2023 | Listing removed | -- |
Source: | ||
| 12/5/2022 | Pending sale | $2,625,000$866/sqft |
Source: | ||
| 11/9/2022 | Listed for sale | $2,625,000$866/sqft |
Source: | ||
| 10/29/2022 | Contingent | $2,625,000$866/sqft |
Source: | ||
![[object Object]](https://photos.zillowstatic.com/fp/846a1b062e7bceea4afea89f2ca70bc6-p_i.jpg)
