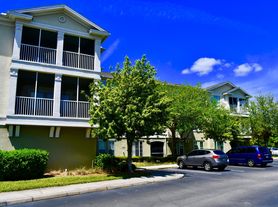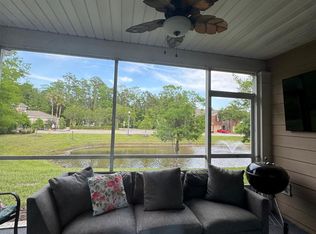This stunning townhome featuring 3BR, 2.5BA, and a 1-car garage, located in a desirable gated community with 2 swimming pools, clubhouses & fitness centers. The popular San Carlo floor plan boasts a spacious great room, a gourmet kitchen with stainless steel appliances, exotic granite countertops, wood cabinetry, backsplash, and luxury Vinyl Plank throughout. Upstairs, you'll find the owner's suite with vaulted ceilings, a walk-in closet, and an en-suite bathroom with dual vanities. Two additional guest bedrooms share a full bath, and the laundry area is conveniently located upstairs. Enjoy outdoor living on the screened-in patio. Guest parking is available right in front of the property for added convenience. Conveniently situated near town center, restaurants, St Vincent hospital, I-95 downtown and beaches.
Townhouse for rent
$1,995/mo
4104 Crownwood Dr, Jacksonville, FL 32216
3beds
1,728sqft
Price may not include required fees and charges.
Townhouse
Available now
-- Pets
Central air, ceiling fan
Hookups laundry
1 Attached garage space parking
Central
What's special
En-suite bathroomExotic granite countertopsGourmet kitchenVaulted ceilingsSpacious great roomScreened-in patioLuxury vinyl plank
- 15 days |
- -- |
- -- |
Travel times
Looking to buy when your lease ends?
Consider a first-time homebuyer savings account designed to grow your down payment with up to a 6% match & a competitive APY.
Facts & features
Interior
Bedrooms & bathrooms
- Bedrooms: 3
- Bathrooms: 3
- Full bathrooms: 2
- 1/2 bathrooms: 1
Heating
- Central
Cooling
- Central Air, Ceiling Fan
Appliances
- Included: Dishwasher, Disposal, Microwave, Oven, Range, Refrigerator
- Laundry: Hookups, In Unit, Upper Level, Washer Hookup
Features
- Ceiling Fan(s), Eat-in Kitchen, Entrance Foyer, Pantry, Primary Bathroom - Tub with Shower, Walk In Closet, Walk-In Closet(s)
Interior area
- Total interior livable area: 1,728 sqft
Property
Parking
- Total spaces: 1
- Parking features: Attached, Garage, Covered
- Has attached garage: Yes
- Details: Contact manager
Features
- Stories: 2
- Exterior features: Association Fees included in rent, Attached, Ceiling Fan(s), Clubhouse, Eat-in Kitchen, Entrance Foyer, Fitness Center, Garage, Garage Door Opener, Garbage included in rent, Gated, Heating system: Central, In Unit, Pantry, Playground, Primary Bathroom - Tub with Shower, Security Gate, Upper Level, Walk In Closet, Walk-In Closet(s), Washer Hookup
Details
- Parcel number: 1543754125
Construction
Type & style
- Home type: Townhouse
- Property subtype: Townhouse
Condition
- Year built: 2005
Utilities & green energy
- Utilities for property: Garbage
Community & HOA
Community
- Features: Clubhouse, Fitness Center, Playground
- Security: Gated Community
HOA
- Amenities included: Fitness Center
Location
- Region: Jacksonville
Financial & listing details
- Lease term: 12 Months
Price history
| Date | Event | Price |
|---|---|---|
| 10/18/2025 | Listed for rent | $1,995$1/sqft |
Source: realMLS #2113937 | ||
| 10/15/2025 | Sold | $295,000-3.3%$171/sqft |
Source: | ||
| 10/5/2025 | Pending sale | $305,000$177/sqft |
Source: | ||
| 9/15/2025 | Price change | $305,000-1.6%$177/sqft |
Source: | ||
| 8/19/2025 | Price change | $309,995-1.4%$179/sqft |
Source: | ||

