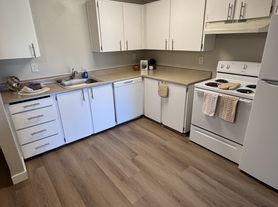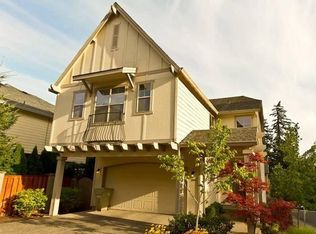Welcome to this beautiful, pet-friendly, 4-bedroom, 3-bathroom home offering 2,380 square feet of comfortable living space. The property features wonderful curb appeal with a three-car garage, brick accents along the exterior, a manicured lawn, and mature landscaping that frames the entryway beautifully.
As you step inside, you're greeted by a bright and airy living room with hardwood flooring, vaulted ceilings, and windows spanning the walls to fill the space with natural light. The open layout flows seamlessly into the dining area, which features a modern hanging pendant light and large windows overlooking the front yard.
The kitchen is both modern and functional, showcasing black granite countertops, crisp white cabinetry, and stainless steel appliancesincluding a double wall oven, refrigerator with French doors, dishwasher, and an induction cooktop on the center island. A spacious breakfast nook sits next to sliding glass doors that lead to the backyard deck, perfect for morning coffee or outdoor dining.
Just off the kitchen, the inviting family room features a wood-burning fireplace and an open layout ideal for entertaining or relaxing. On this level, there is also a full bathroom, a laundry room with storage, and a versatile bedroom with French doors that could easily serve as a home office or guest suite.
Upstairs, a loft area provides additional flexible space and overlooks the living area below. The primary suite is a true retreat, offering vaulted ceilings, multiple windows, and an en suite bathroom with a soaking tub, step-in shower, double vanity, and a large walk-in closet with built-in shelving. The two additional bedrooms also feature vaulted ceilings, spacious closets with wooden sliding doors, and share a Jack-and-Jill bathroom complete with a double vanity and a tub/shower combo.
Outside, enjoy a fenced backyard with a wooden deck, large grass lawn, and mature landscapingperfect for entertaining, relaxing, or gardening. The attached three-car garage includes built-in shelving and provides plenty of room for parking and storage.
This home perfectly combines open, light-filled living spaces with modern amenities and flexible design, making it ideal for both everyday living and entertaining.
Visit our website to apply and view other homes we have available!
Do you need property management services?
Maximize your income and cut your costs!
House for rent
$3,095/mo
4104 NW 178th Pl, Portland, OR 97229
4beds
2,380sqft
Price may not include required fees and charges.
Single family residence
Available Mon Jan 5 2026
What's special
Wood-burning fireplaceFenced backyardLoft areaModern hanging pendant lightWooden deckLarge walk-in closetJack-and-jill bathroom
- 55 days |
- -- |
- -- |
The City of Portland requires a notice to applicants of the Portland Housing Bureau’s Statement of Applicant Rights. Additionally, Portland requires a notice to applicants relating to a Tenant’s right to request a Modification or Accommodation.
Travel times
Looking to buy when your lease ends?
Consider a first-time homebuyer savings account designed to grow your down payment with up to a 6% match & a competitive APY.
Facts & features
Interior
Bedrooms & bathrooms
- Bedrooms: 4
- Bathrooms: 3
- Full bathrooms: 3
Features
- Walk In Closet
Interior area
- Total interior livable area: 2,380 sqft
Video & virtual tour
Property
Parking
- Details: Contact manager
Features
- Exterior features: Walk In Closet
Details
- Parcel number: 1N119CD05400
Construction
Type & style
- Home type: SingleFamily
- Property subtype: Single Family Residence
Community & HOA
Location
- Region: Portland
Financial & listing details
- Lease term: Contact For Details
Price history
| Date | Event | Price |
|---|---|---|
| 10/30/2025 | Price change | $3,095-3.1%$1/sqft |
Source: Zillow Rentals | ||
| 9/29/2025 | Listed for rent | $3,195$1/sqft |
Source: Zillow Rentals | ||
| 7/19/2024 | Sold | $670,000-2.8%$282/sqft |
Source: | ||
| 6/22/2024 | Pending sale | $689,000$289/sqft |
Source: | ||
| 6/12/2024 | Price change | $689,000-2.8%$289/sqft |
Source: | ||

