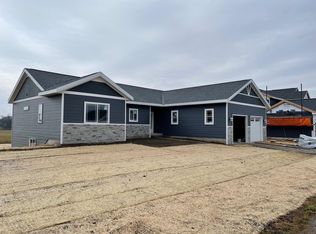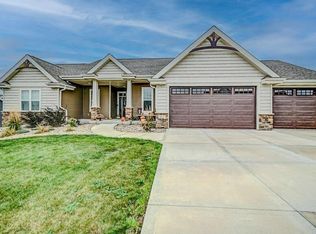Closed
$589,500
4104 Painted Arabian Run, Deforest, WI 53532
4beds
2,595sqft
Single Family Residence
Built in 2021
0.34 Acres Lot
$589,700 Zestimate®
$227/sqft
$3,199 Estimated rent
Home value
$589,700
$560,000 - $619,000
$3,199/mo
Zestimate® history
Loading...
Owner options
Explore your selling options
What's special
Seller offering a $3000 credit at closing. Better than new ranch home located in Bear Tree Farms across from greenspace/park. Beautiful open floor plan cathedral ceiling, w/large open kitchen w/island, quartz countertops, LVP, SS appliances, custom gas fireplace, mudroom, primary suite w/walk-in closet, walk-in tile shower, heated towel bars & shower. The LL is exposed w/plenty of natural light 2bdrns, full bath & storage. This gorgeous ranch home features all custom landscaping, window treatments, finished 3 car garage with furnace, epoxy flr, 10 ft ceiling 26 ft deep, . Park includes: pickleball, bb & tennis courts, zip line, splash pad & bike/walking trails run for miles.
Zillow last checked: 8 hours ago
Listing updated: November 22, 2025 at 01:41am
Listed by:
Tammy Shallberg Pref:608-575-6575,
Restaino & Associates
Bought with:
Leslie Haverland
Source: WIREX MLS,MLS#: 1998771 Originating MLS: South Central Wisconsin MLS
Originating MLS: South Central Wisconsin MLS
Facts & features
Interior
Bedrooms & bathrooms
- Bedrooms: 4
- Bathrooms: 3
- Full bathrooms: 3
- Main level bedrooms: 2
Primary bedroom
- Level: Main
- Area: 195
- Dimensions: 13 x 15
Bedroom 2
- Level: Main
- Area: 132
- Dimensions: 12 x 11
Bedroom 3
- Level: Lower
- Area: 180
- Dimensions: 15 x 12
Bedroom 4
- Level: Lower
- Area: 110
- Dimensions: 11 x 10
Bathroom
- Features: At least 1 Tub, Master Bedroom Bath: Full, Master Bedroom Bath, Master Bedroom Bath: Walk-In Shower
Dining room
- Level: Main
- Area: 130
- Dimensions: 13 x 10
Family room
- Level: Lower
- Area: 361
- Dimensions: 19 x 19
Kitchen
- Level: Main
- Area: 156
- Dimensions: 13 x 12
Living room
- Level: Main
- Area: 300
- Dimensions: 20 x 15
Heating
- Natural Gas, Forced Air, Multiple Units
Cooling
- Central Air, Multi Units
Appliances
- Included: Range/Oven, Dishwasher, Microwave, Disposal, Water Softener, ENERGY STAR Qualified Appliances
Features
- Walk-In Closet(s), Cathedral/vaulted ceiling, High Speed Internet, Pantry, Kitchen Island
- Flooring: Wood or Sim.Wood Floors
- Windows: Low Emissivity Windows
- Basement: Full,Exposed,Full Size Windows,Finished,Sump Pump,8'+ Ceiling,Concrete
Interior area
- Total structure area: 2,595
- Total interior livable area: 2,595 sqft
- Finished area above ground: 1,495
- Finished area below ground: 1,100
Property
Parking
- Total spaces: 3
- Parking features: 3 Car, Attached, Heated Garage, Garage Door Opener, Garage Door Over 8 Feet
- Attached garage spaces: 3
Features
- Levels: One
- Stories: 1
- Patio & porch: Deck, Patio
Lot
- Size: 0.34 Acres
- Dimensions: 110 x 136
Details
- Parcel number: 091028365751
- Zoning: Res
- Special conditions: Arms Length
Construction
Type & style
- Home type: SingleFamily
- Architectural style: Ranch
- Property subtype: Single Family Residence
Materials
- Vinyl Siding, Fiber Cement, Stone
Condition
- 0-5 Years
- New construction: No
- Year built: 2021
Utilities & green energy
- Sewer: Public Sewer
- Water: Public
- Utilities for property: Cable Available
Green energy
- Energy efficient items: Other
Community & neighborhood
Location
- Region: Deforest
- Subdivision: Bear Tree Farms
- Municipality: Windsor
HOA & financial
HOA
- Has HOA: Yes
- HOA fee: $100 annually
Price history
| Date | Event | Price |
|---|---|---|
| 11/21/2025 | Sold | $589,500$227/sqft |
Source: | ||
| 10/29/2025 | Contingent | $589,500$227/sqft |
Source: | ||
| 10/16/2025 | Price change | $589,500-0.9%$227/sqft |
Source: | ||
| 10/3/2025 | Price change | $594,900-0.8%$229/sqft |
Source: | ||
| 9/4/2025 | Price change | $599,900-1.6%$231/sqft |
Source: | ||
Public tax history
Tax history is unavailable.
Neighborhood: 53532
Nearby schools
GreatSchools rating
- 8/10Harvest Intermediate SchoolGrades: 4-6Distance: 0.9 mi
- 6/10De Forest Middle SchoolGrades: 7-8Distance: 2.4 mi
- 8/10De Forest High SchoolGrades: 9-12Distance: 2.4 mi
Schools provided by the listing agent
- Middle: Deforest
- High: Deforest
- District: Deforest
Source: WIREX MLS. This data may not be complete. We recommend contacting the local school district to confirm school assignments for this home.

Get pre-qualified for a loan
At Zillow Home Loans, we can pre-qualify you in as little as 5 minutes with no impact to your credit score.An equal housing lender. NMLS #10287.
Sell for more on Zillow
Get a free Zillow Showcase℠ listing and you could sell for .
$589,700
2% more+ $11,794
With Zillow Showcase(estimated)
$601,494
