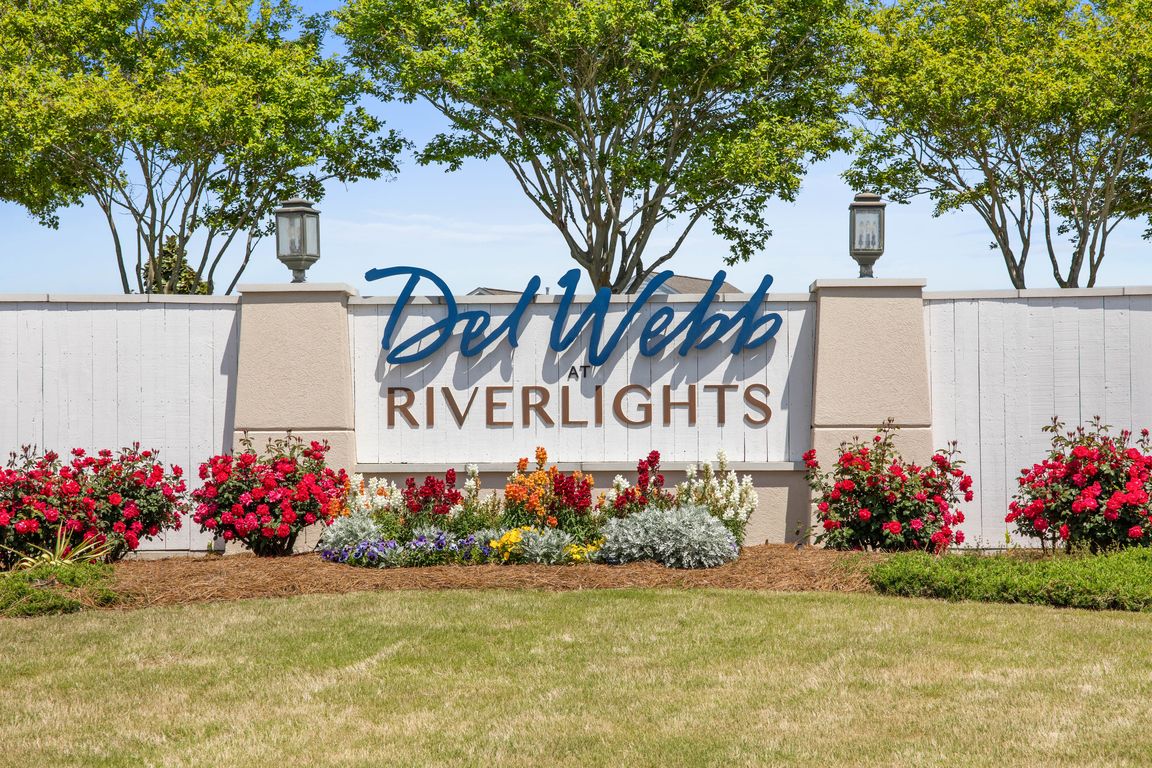
For salePrice cut: $4K (10/21)
$625,000
4beds
3,103sqft
4104 Passerine Avenue, Wilmington, NC 28412
4beds
3,103sqft
Single family residence
Built in 2017
7,405 sqft
2 Garage spaces
$201 price/sqft
$2,964 annually HOA fee
What's special
Manageable yardTiled walk-in showerGranite countertopsTwo-car garageSpacious primary suiteGenerous walk-in closetAbundant cabinetry
Priced beautifully at $201 per sq ft — one of the best values in Del Webb — offering the full resort lifestyle without the wait or uncertainty of new construction! Welcome to 4104 Passerine, a move-in ready home in the heart of Del Webb at RiverLights, Wilmington's premier 55+ active adult ...
- 367 days |
- 514 |
- 10 |
Source: Hive MLS,MLS#: 100476655 Originating MLS: Cape Fear Realtors MLS, Inc.
Originating MLS: Cape Fear Realtors MLS, Inc.
Travel times
Del Webb Amenities
Kitchen
Primary Bedroom
Primary Bathroom
Living Room
Sunroom
Bedroom
Office
Zillow last checked: 8 hours ago
Listing updated: November 18, 2025 at 08:02pm
Listed by:
The Rising Tide Team 910-256-4503,
Intracoastal Realty Corp,
Sherri C Ingle 910-620-7178,
Intracoastal Realty Corp
Source: Hive MLS,MLS#: 100476655 Originating MLS: Cape Fear Realtors MLS, Inc.
Originating MLS: Cape Fear Realtors MLS, Inc.
Facts & features
Interior
Bedrooms & bathrooms
- Bedrooms: 4
- Bathrooms: 3
- Full bathrooms: 3
Rooms
- Room types: Master Bedroom, Bedroom 1, Bedroom 2, Bedroom 3, Living Room, Dining Room, Family Room, Office, Den
Primary bedroom
- Level: First
- Dimensions: 16 x 15
Bedroom 1
- Level: First
- Dimensions: 14 x 11
Bedroom 2
- Level: First
- Dimensions: 10 x 10
Bedroom 3
- Level: Second
- Dimensions: 14 x 12
Den
- Level: Second
- Dimensions: 19 x 15
Dining room
- Level: First
- Dimensions: 15 x 10
Family room
- Level: First
- Dimensions: 17 x 11
Kitchen
- Level: First
- Dimensions: 17 x 15
Living room
- Level: First
- Dimensions: 19 x 17
Office
- Level: First
- Dimensions: 12 x 11
Heating
- Forced Air, Natural Gas
Cooling
- Central Air
Appliances
- Included: Electric Oven, Electric Cooktop, Refrigerator, Disposal, Dishwasher
- Laundry: Dryer Hookup, Washer Hookup, Laundry Room
Features
- Master Downstairs, Walk-in Closet(s), Tray Ceiling(s), High Ceilings, Whole-Home Generator, Ceiling Fan(s), Pantry, Walk-in Shower, Walk-In Closet(s)
- Flooring: Carpet, Tile
- Windows: Thermal Windows
- Has fireplace: No
- Fireplace features: None
Interior area
- Total structure area: 3,103
- Total interior livable area: 3,103 sqft
Video & virtual tour
Property
Parking
- Total spaces: 2
- Parking features: Paved
- Garage spaces: 2
Accessibility
- Accessibility features: Accessible Full Bath
Features
- Levels: Two
- Stories: 2
- Patio & porch: Enclosed, Patio, Porch
- Exterior features: Irrigation System
- Fencing: None
Lot
- Size: 7,405.2 Square Feet
- Dimensions: 43 x 120 x 43 x 120
Details
- Parcel number: R07000006130000
- Zoning: R-7
- Special conditions: Standard
- Other equipment: Generator
Construction
Type & style
- Home type: SingleFamily
- Property subtype: Single Family Residence
Materials
- Fiber Cement
- Foundation: Slab
- Roof: Architectural Shingle
Condition
- New construction: No
- Year built: 2017
Utilities & green energy
- Sewer: Public Sewer
- Water: Public
- Utilities for property: Natural Gas Connected
Community & HOA
Community
- Security: Smoke Detector(s)
- Subdivision: Riverlights - Del Webb
HOA
- Has HOA: Yes
- Amenities included: Clubhouse, Pool, Fitness Center, Maintenance Common Areas, Maintenance Grounds, Maintenance Roads, Sidewalks, Street Lights, Tennis Court(s), Trail(s), Senior Community
- HOA fee: $2,964 annually
- HOA name: AAM, LLC
- HOA phone: 623-694-5430
Location
- Region: Wilmington
Financial & listing details
- Price per square foot: $201/sqft
- Tax assessed value: $406,400
- Annual tax amount: $3,535
- Date on market: 11/19/2024
- Cumulative days on market: 367 days
- Listing agreement: Exclusive Right To Sell
- Listing terms: Cash,Conventional,FHA,VA Loan
- Road surface type: Paved