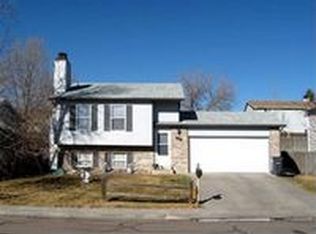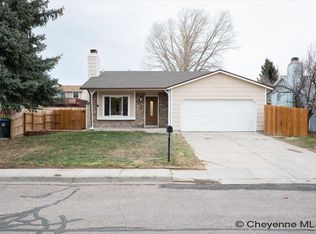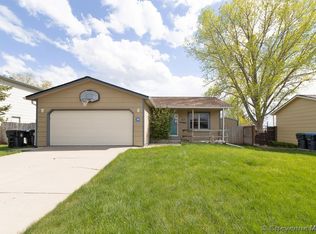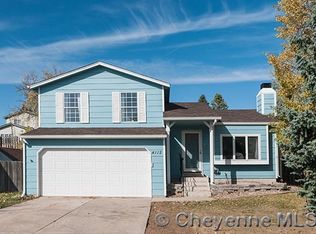Sold on 10/24/25
Price Unknown
4104 Rogers Ave, Cheyenne, WY 82009
3beds
1,192sqft
City Residential, Residential
Built in 1981
6,098.4 Square Feet Lot
$300,100 Zestimate®
$--/sqft
$1,865 Estimated rent
Home value
$300,100
$285,000 - $315,000
$1,865/mo
Zestimate® history
Loading...
Owner options
Explore your selling options
What's special
A Great Place to Call Home! This clean and well-maintained 3-bedroom, 2-bathroom house is move-in ready and offers a solid, comfortable living space. Whether you're starting out or just looking for more room, this home provides a great opportunity to settle into a space of your own with all the essentials you need. Call for your private showing today!
Zillow last checked: 8 hours ago
Listing updated: October 26, 2025 at 01:37pm
Listed by:
Krista Barttelbort 307-214-0844,
Peak Properties, LLC
Bought with:
Rowan Bennett
Berkshire Hathaway Home Services Rocky Mountain Realtors
Source: Cheyenne BOR,MLS#: 98615
Facts & features
Interior
Bedrooms & bathrooms
- Bedrooms: 3
- Bathrooms: 2
- Full bathrooms: 1
- 1/2 bathrooms: 1
Primary bedroom
- Level: Upper
- Area: 143
- Dimensions: 13 x 11
Bedroom 2
- Level: Upper
- Area: 81
- Dimensions: 9 x 9
Bedroom 3
- Level: Lower
- Area: 110
- Dimensions: 11 x 10
Bathroom 1
- Features: Full
- Level: Upper
Bathroom 2
- Features: Half
- Level: Lower
Family room
- Level: Basement
- Area: 90
- Dimensions: 10 x 9
Kitchen
- Level: Main
- Area: 154
- Dimensions: 14 x 11
Living room
- Level: Main
- Area: 240
- Dimensions: 16 x 15
Heating
- Forced Air, Natural Gas
Cooling
- None
Appliances
- Included: Dishwasher, Disposal, Dryer, Microwave, Range, Refrigerator, Washer
- Laundry: Lower Level
Features
- Flooring: Hardwood, Tile
- Windows: Bay Window(s)
- Basement: Interior Entry,Crawl Space
- Has fireplace: No
- Fireplace features: None
Interior area
- Total structure area: 1,192
- Total interior livable area: 1,192 sqft
- Finished area above ground: 808
Property
Parking
- Total spaces: 2
- Parking features: 2 Car Attached
- Attached garage spaces: 2
Accessibility
- Accessibility features: None
Features
- Levels: Tri-Level
- Fencing: Back Yard
Lot
- Size: 6,098 sqft
- Dimensions: 5999
Details
- Parcel number: 14662241701500
- Special conditions: Arms Length Sale
Construction
Type & style
- Home type: SingleFamily
- Property subtype: City Residential, Residential
Materials
- Metal Siding
- Foundation: Basement
- Roof: Composition/Asphalt
Condition
- New construction: No
- Year built: 1981
Utilities & green energy
- Electric: Black Hills Energy
- Gas: Black Hills Energy
- Sewer: City Sewer
- Water: Public
Green energy
- Energy efficient items: Thermostat
Community & neighborhood
Location
- Region: Cheyenne
- Subdivision: Park Estates
Other
Other facts
- Listing agreement: N
- Listing terms: Cash,Conventional,FHA,VA Loan
Price history
| Date | Event | Price |
|---|---|---|
| 10/24/2025 | Sold | -- |
Source: | ||
| 9/29/2025 | Pending sale | $299,000$251/sqft |
Source: | ||
| 9/25/2025 | Listed for sale | $299,000-5.1%$251/sqft |
Source: | ||
| 9/25/2025 | Listing removed | $315,000$264/sqft |
Source: | ||
| 9/9/2025 | Pending sale | $315,000$264/sqft |
Source: | ||
Public tax history
| Year | Property taxes | Tax assessment |
|---|---|---|
| 2024 | $1,560 +0.5% | $22,058 +0.5% |
| 2023 | $1,551 +5.8% | $21,938 +8% |
| 2022 | $1,467 +11.5% | $20,322 +11.7% |
Find assessor info on the county website
Neighborhood: 82009
Nearby schools
GreatSchools rating
- 7/10Dildine Elementary SchoolGrades: K-4Distance: 0.7 mi
- 3/10Carey Junior High SchoolGrades: 7-8Distance: 1.2 mi
- 4/10East High SchoolGrades: 9-12Distance: 1.4 mi



