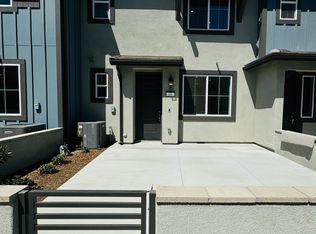The floor plan is thoughtfully designed, featuring one bedroom and a full bath on the main level- perfect for guests or a home office. Upstairs, you'll find two additional bedrooms and full bathrooms that offer privacy and comfort. The main living area has great views and looks out onto lush green space and the San Gabriel Mountains, not into another unit, offering a sense of openness and tranquility.
As part of a well-maintained HOA, you'll enjoy access to resort-style amenities including multiple swimming pools, a clubhouse, BBQ areas, fire pits, a dog park, and a fitness area complete with pickleball and basketball courts.
Inside the home, everything is brand new, including a Samsung refrigerator, Samsung washer and dryer, Whirlpool gas stove, and Whirlpool microwave. The private tandem garage easily fits two vehicles. Solar panels are already installed, and the lease is fully covered by the owner to help lower your electricity costs. HOA dues are also paid by the owner. Tenants are responsible for water, gas, electricity, and Wi-Fi utility fees.
Small pets are welcome with a security deposit. Smoking is not permitted. All applicants will be subject to a credit, background check and Zoom interview. Security deposit required.
Convenience is another key highlight- Costco, 99 Ranch Market, Target, Stater Bros, restaurants, and shopping centers are all just minutes away. School District: Park View Elementary, Grace Yokley Middle, and Colony High School.
Townhouse for rent
$3,150/mo
4104 S Wildflax Paseo #89, Ontario, CA 91761
3beds
1,471sqft
Price may not include required fees and charges.
Townhouse
Available now
Small dogs OK
Central air
In unit laundry
2 Attached garage spaces parking
Central
What's special
Private tandem garageSan gabriel mountainsGreat viewsLush green spacePrivacy and comfort
- 2 days
- on Zillow |
- -- |
- -- |
Travel times
Looking to buy when your lease ends?
Consider a first-time homebuyer savings account designed to grow your down payment with up to a 6% match & 4.15% APY.
Facts & features
Interior
Bedrooms & bathrooms
- Bedrooms: 3
- Bathrooms: 3
- Full bathrooms: 3
Rooms
- Room types: Family Room
Heating
- Central
Cooling
- Central Air
Appliances
- Included: Dryer, Washer
- Laundry: In Unit
Features
- Bedroom on Main Level, Main Level Primary, Walk-In Closet(s)
Interior area
- Total interior livable area: 1,471 sqft
Property
Parking
- Total spaces: 2
- Parking features: Attached, Covered
- Has attached garage: Yes
- Details: Contact manager
Features
- Stories: 2
- Exterior features: Contact manager
- Has view: Yes
- View description: Contact manager
Construction
Type & style
- Home type: Townhouse
- Property subtype: Townhouse
Condition
- Year built: 2025
Building
Management
- Pets allowed: Yes
Community & HOA
Location
- Region: Ontario
Financial & listing details
- Lease term: 12 Months
Price history
| Date | Event | Price |
|---|---|---|
| 8/7/2025 | Listed for rent | $3,150$2/sqft |
Source: CRMLS #TR25177686 | ||
| 12/9/2024 | Listing removed | $598,000$407/sqft |
Source: | ||
| 11/15/2024 | Listed for sale | $598,000$407/sqft |
Source: | ||
![[object Object]](https://photos.zillowstatic.com/fp/258f8ec9a228dacaf91543233ecf06cb-p_i.jpg)
