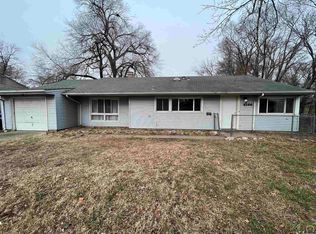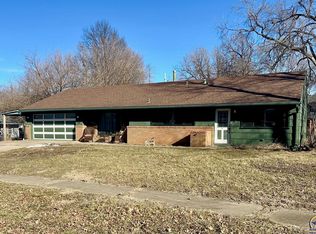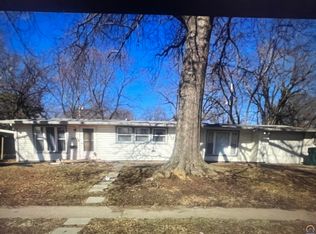Sold on 08/20/24
Price Unknown
4104 SW 29th St, Topeka, KS 66614
4beds
1,508sqft
Single Family Residence, Residential
Built in 1959
0.25 Acres Lot
$203,500 Zestimate®
$--/sqft
$1,569 Estimated rent
Home value
$203,500
$189,000 - $218,000
$1,569/mo
Zestimate® history
Loading...
Owner options
Explore your selling options
What's special
Welcome to this inviting main-floor living home offering over 1500 square feet, 4 bedrooms, and 1.5 bathrooms in a prime location near parks, Shunga Trail, shopping, and restaurants. Enjoy the convenience of two living areas and a large 2-car garage featuring a workshop/storage area at the rear. Step outside to discover a fenced backyard with a patio shaded by mature trees. Nearly completely remodeled in 2021, updates include roofing, windows, kitchen cabinets, bathrooms, light fixtures, plumbing fixtures, AC, hot water heater, stainless steel range, dishwasher, and microwave. Schedule your showing today to see all it has to offer!
Zillow last checked: 8 hours ago
Listing updated: August 20, 2024 at 02:09pm
Listed by:
Amanda Danielson 785-220-8500,
Better Homes and Gardens Real
Bought with:
Pepe Miranda, SA00236516
Genesis, LLC, Realtors
Source: Sunflower AOR,MLS#: 235226
Facts & features
Interior
Bedrooms & bathrooms
- Bedrooms: 4
- Bathrooms: 2
- Full bathrooms: 1
- 1/2 bathrooms: 1
Primary bedroom
- Level: Main
- Area: 143
- Dimensions: 13 x 11
Bedroom 2
- Level: Main
- Area: 110
- Dimensions: 11 x 10
Bedroom 3
- Level: Main
- Area: 110
- Dimensions: 11 x 10
Bedroom 4
- Level: Main
- Area: 203
- Dimensions: 14.5 x 14
Family room
- Level: Main
- Area: 195.75
- Dimensions: 14.5 x 13.5
Kitchen
- Level: Main
- Area: 127.5
- Dimensions: 15 x 8.5
Laundry
- Level: Main
Living room
- Level: Main
- Area: 224.75
- Dimensions: 14.5 x 15.5
Heating
- Natural Gas
Cooling
- Central Air
Appliances
- Included: Electric Range, Electric Cooktop, Microwave, Dishwasher, Refrigerator, Disposal
- Laundry: Main Level, In Kitchen
Features
- Flooring: Vinyl, Laminate, Carpet
- Basement: Slab
- Has fireplace: No
Interior area
- Total structure area: 1,508
- Total interior livable area: 1,508 sqft
- Finished area above ground: 1,508
- Finished area below ground: 0
Property
Parking
- Parking features: Attached, Auto Garage Opener(s), Garage Door Opener
- Has attached garage: Yes
Accessibility
- Accessibility features: Handicap Features
Features
- Patio & porch: Patio
- Fencing: Chain Link,Partial
Lot
- Size: 0.25 Acres
- Features: Corner Lot, Sidewalk
Details
- Parcel number: R53692
- Special conditions: Standard,Arm's Length
Construction
Type & style
- Home type: SingleFamily
- Architectural style: Ranch
- Property subtype: Single Family Residence, Residential
Materials
- Frame
- Roof: Composition
Condition
- Year built: 1959
Utilities & green energy
- Water: Public
Community & neighborhood
Location
- Region: Topeka
- Subdivision: Westview Heights Estates
Price history
| Date | Event | Price |
|---|---|---|
| 8/20/2024 | Sold | -- |
Source: | ||
| 7/27/2024 | Pending sale | $155,000$103/sqft |
Source: | ||
| 7/24/2024 | Listed for sale | $155,000+237%$103/sqft |
Source: | ||
| 7/16/2021 | Sold | -- |
Source: | ||
| 8/10/2016 | Listing removed | $46,000$31/sqft |
Source: REIBlackBook | ||
Public tax history
| Year | Property taxes | Tax assessment |
|---|---|---|
| 2025 | -- | $22,256 +8% |
| 2024 | $2,896 +3% | $20,607 +6% |
| 2023 | $2,812 +7.5% | $19,440 +11% |
Find assessor info on the county website
Neighborhood: Crestview
Nearby schools
GreatSchools rating
- 5/10Mceachron Elementary SchoolGrades: PK-5Distance: 0.3 mi
- 6/10Marjorie French Middle SchoolGrades: 6-8Distance: 1.1 mi
- 3/10Topeka West High SchoolGrades: 9-12Distance: 1.4 mi
Schools provided by the listing agent
- Elementary: McEachron Elementary School/USD 501
- Middle: French Middle School/USD 501
- High: Topeka West High School/USD 501
Source: Sunflower AOR. This data may not be complete. We recommend contacting the local school district to confirm school assignments for this home.


