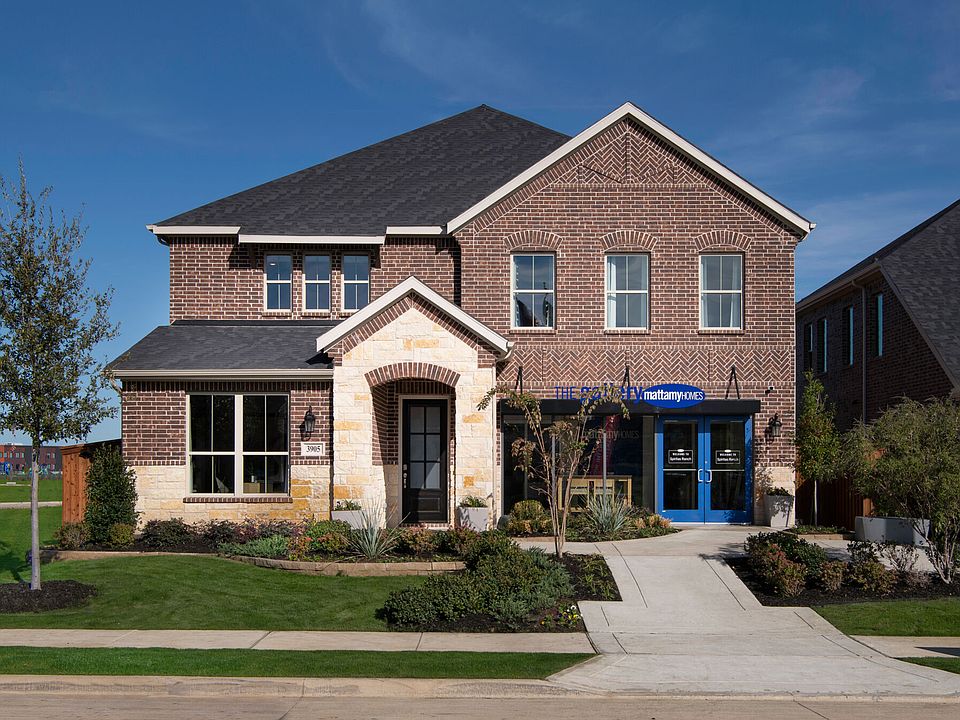Step into the Mirabel, a home designed for modern living with 4 bedrooms, 2.5 bathrooms, and flexible spaces that adapt to your lifestyle. The foyer opens to a flex room, perfect for a home office or sitting area, before leading into the expansive Great Room, where large windows fill the space with natural light. The open-concept design seamlessly connects to the dining area and kitchen, featuring a large island and walk-in pantry. A back door off the dining area leads to the patio, extending your living space outdoors for relaxation or entertaining. Upstairs, the game room provides extra space to unwind, while the owner’s suite offers a private retreat with a spa-inspired owner’s bath and an oversized walk-in closet. Three additional bedrooms, a full bathroom, and a laundry room complete the second floor, ensuring efficiency and comfort for growing households. With its bright, open feel and thoughtful layout, the Mirabel is built for the way you live today. NEW CONSTRUCTION complete with builders warranty. ENERGY STAR® certified home with ENERGY STAR® certified Whirlpool® appliances. THIS HOME IS MOVE IN READY!
New construction
Special offer
$489,990
4104 Tarlton Rd, Little Elm, TX 75068
4beds
2,881sqft
Single Family Residence
Built in 2025
6,054.84 Square Feet Lot
$484,600 Zestimate®
$170/sqft
$75/mo HOA
What's special
Dining areaLarge windowsExpansive great roomFlex roomGame roomOversized walk-in closetLaundry room
Call: (469) 829-7003
- 65 days |
- 162 |
- 9 |
Zillow last checked: 7 hours ago
Listing updated: 22 hours ago
Listed by:
Karla Davis 0473068 972-338-5441,
Pinnacle Realty Advisors
Source: NTREIS,MLS#: 21038968
Travel times
Schedule tour
Select your preferred tour type — either in-person or real-time video tour — then discuss available options with the builder representative you're connected with.
Open house
Facts & features
Interior
Bedrooms & bathrooms
- Bedrooms: 4
- Bathrooms: 3
- Full bathrooms: 2
- 1/2 bathrooms: 1
Primary bedroom
- Features: Dual Sinks, Walk-In Closet(s)
- Level: Second
- Dimensions: 19 x 13
Bedroom
- Features: Walk-In Closet(s)
- Level: Second
- Dimensions: 12 x 11
Bedroom
- Level: Second
- Dimensions: 13 x 11
Bedroom
- Level: Second
- Dimensions: 13 x 11
Bonus room
- Level: First
- Dimensions: 15 x 12
Dining room
- Level: First
- Dimensions: 18 x 10
Game room
- Level: Second
- Dimensions: 14 x 11
Half bath
- Level: First
- Dimensions: 1 x 1
Kitchen
- Features: Breakfast Bar, Built-in Features, Kitchen Island, Solid Surface Counters, Walk-In Pantry
- Level: First
- Dimensions: 18 x 10
Living room
- Level: First
- Dimensions: 19 x 18
Heating
- Central, ENERGY STAR Qualified Equipment
Cooling
- Central Air, Electric, ENERGY STAR Qualified Equipment
Appliances
- Included: Some Gas Appliances, Dishwasher, Electric Range, Gas Cooktop, Disposal, Plumbed For Gas, Tankless Water Heater
- Laundry: Dryer Hookup, ElectricDryer Hookup
Features
- Decorative/Designer Lighting Fixtures, High Speed Internet, Kitchen Island, Open Floorplan, Pantry, Cable TV, Walk-In Closet(s)
- Flooring: Carpet, Ceramic Tile, Luxury Vinyl Plank
- Has basement: No
- Has fireplace: No
Interior area
- Total interior livable area: 2,881 sqft
Video & virtual tour
Property
Parking
- Total spaces: 2
- Parking features: Door-Single, Garage Faces Front, Garage, Garage Door Opener
- Attached garage spaces: 2
Features
- Levels: Two
- Stories: 2
- Patio & porch: Covered
- Exterior features: Rain Gutters
- Pool features: None, Community
- Fencing: Wood
- Body of water: Lewisville
Lot
- Size: 6,054.84 Square Feet
- Dimensions: 50' x 115
- Features: Interior Lot, Landscaped, Subdivision, Sprinkler System
Details
- Parcel number: R1036017
Construction
Type & style
- Home type: SingleFamily
- Architectural style: Traditional,Detached
- Property subtype: Single Family Residence
Materials
- Brick
- Roof: Composition
Condition
- New construction: Yes
- Year built: 2025
Details
- Builder name: Mattamy Homes
Utilities & green energy
- Sewer: Public Sewer
- Water: Public
- Utilities for property: Natural Gas Available, Sewer Available, Separate Meters, Underground Utilities, Water Available, Cable Available
Community & HOA
Community
- Features: Playground, Park, Pool, Trails/Paths, Community Mailbox, Curbs, Sidewalks
- Security: Carbon Monoxide Detector(s), Smoke Detector(s)
- Subdivision: Spiritas Ranch
HOA
- Has HOA: Yes
- Services included: All Facilities, Association Management, Maintenance Grounds
- HOA fee: $900 annually
- HOA name: Essex
- HOA phone: 972-428-2030
Location
- Region: Little Elm
Financial & listing details
- Price per square foot: $170/sqft
- Date on market: 8/21/2025
- Cumulative days on market: 66 days
- Exclusions: Mirabel
About the community
PoolPlaygroundVolleyballTrails+ 1 more
Discover Spiritas Ranch, a master-planned community nestled near the picturesque shores of Lake Lewisville in Little Elm. With homesites from 40 to 50 feet, Spiritas Ranch offers a variety of single-family homes designed for your lifestyle. Enjoy easy access to Hwy 380 and FM 720, putting you within reach of Frisco, Plano, and Denton's major employment hubs, as well as retail and dining options. Just a 30-minute drive from DFW Airport, this community combines convenience with charm. Families benefit from the A-rated Denton ISD, one of Texass fastest-growing districts, with an on-site elementary school now open right in the community.Resident-exclusive amenities include a swimming pool with cabanas, a childrens pool, a playground, sand volleyball courts, and scenic trails perfect for hiking and biking. Spiritas Ranch is the ideal place to call home, where every day feels like a retreat and convenience meets tranquility. Looking for more options nearby? Discover our single-family homes in Frisco or explore single-family homes in Celinaboth offering vibrant communities with convenient access to the best of North Texas.
Special Incentives on To-Be-Built Homes
Limited Time Special Incentives on To-Be-Built HomesSource: Mattamy Homes
