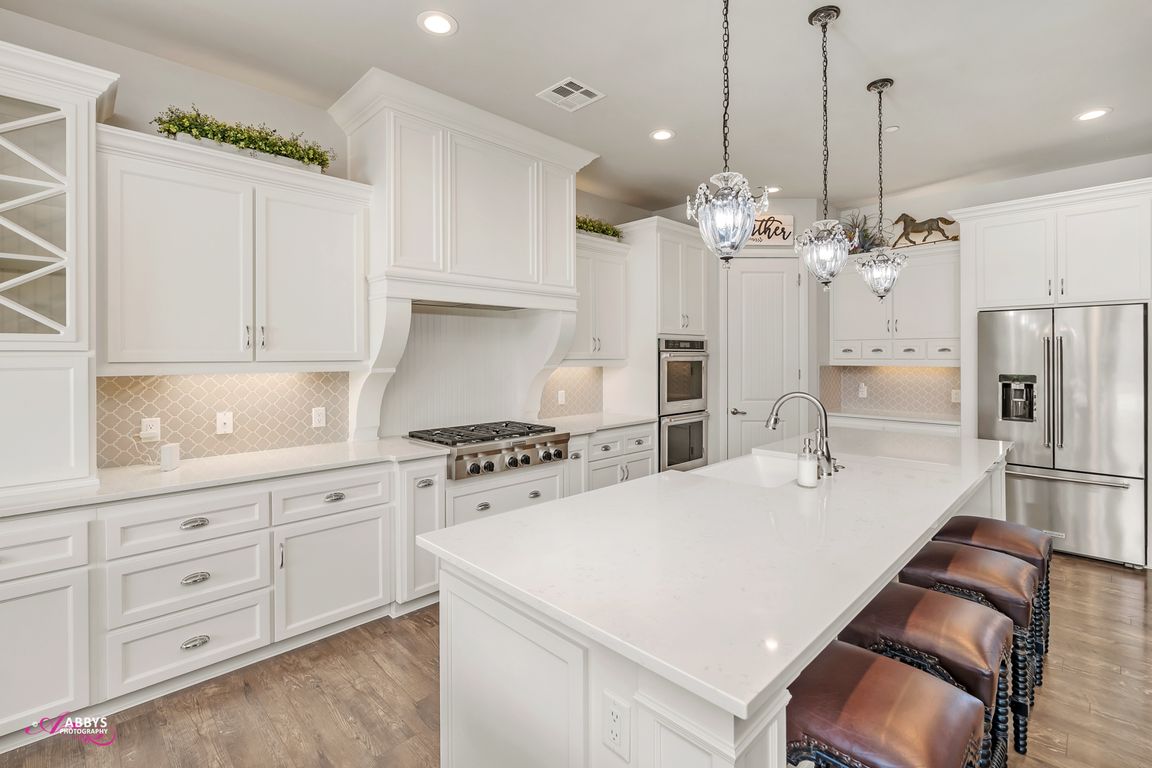
ActivePrice cut: $76K (11/22)
$1,199,000
4beds
4baths
3,635sqft
4104 Woodcastle Way, Bakersfield, CA 93314
4beds
4baths
3,635sqft
Single family residence
Built in 2017
0.50 Acres
4 Garage spaces
$330 price/sqft
$167 monthly HOA fee
What's special
Sparkling pool and spaGas fireplaceSecond fireplaceOutdoor gas fireplaceSafety gateSpa-like bathIsland with sink
Just reduced by $76,000!!! Brian Rice Model home! Fall in love with this prestigious luxury home featuring 4 bedrooms, a bonus room, 3.5 baths, and a 4-car finished garage. The split-wing layout includes a formal dining room with a chandelier, a spacious great room with wood beams, built-ins, and a gas ...
- 153 days |
- 1,801 |
- 54 |
Source: Bakersfield AOR,MLS#: 202507086
Travel times
Kitchen
Primary Bedroom
Dining Room
Zillow last checked: 8 hours ago
Listing updated: November 21, 2025 at 08:14am
Listed by:
Jon M Busby DRE #974087 661-410-7355 jonbusby@teambusby.com,
Team Busby Real Estate,
Jonathan Joseph Busby DRE #01821134 661-432-9620,
Team Busby Real Estate
Source: Bakersfield AOR,MLS#: 202507086
Facts & features
Interior
Bedrooms & bathrooms
- Bedrooms: 4
- Bathrooms: 4
Heating
- Central
Cooling
- Central Air
Features
- Number of fireplaces: 2
Interior area
- Total structure area: 3,635
- Total interior livable area: 3,635 sqft
Video & virtual tour
Property
Parking
- Total spaces: 4
- Parking features: 4 + Car Garage
- Garage spaces: 4
Features
- Levels: One
- Stories: 1
- Has private pool: Yes
- Pool features: In Ground
Lot
- Size: 0.5 Acres
Details
- Parcel number: 46364303
- Zoning: E 1/2
- Zoning description: E 1/2
Construction
Type & style
- Home type: SingleFamily
- Property subtype: Single Family Residence
Condition
- Year built: 2017
Community & HOA
Community
- Features: Gated
- Subdivision: 6325-ph 1
HOA
- Has HOA: Yes
- HOA fee: $167 monthly
Location
- Region: Bakersfield
Financial & listing details
- Price per square foot: $330/sqft
- Tax assessed value: $924,735
- Annual tax amount: $11,182
- Date on market: 6/27/2025
- Cumulative days on market: 153 days