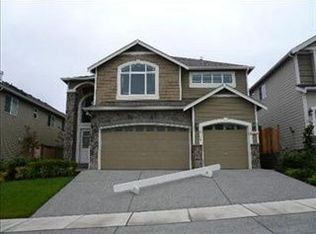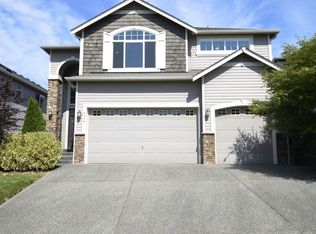Huge Sale Going On Now! $80,000 Price Reduction!Almark Corporation Bellemont Heights Lot 51 Model 3027, Exterior Stone Accents, Hardwood Floors In Entry, Hallway, Kitchen & Breakfast Nook, Chef's Kitchen W/Butler's Pantry, Stainless Appliances, Corner Sink, & Custom Cabinets, Formal Areas W/Painted Millwork, High Tech Pkg W/Complete Surround And Security System, Den/Guest Room Down With A 3/4 Bath, Bonus Room Up, Master Suite W/5-Piece Bath, Walk-In Closet, & Sitting Area W/Gas Fireplace.
This property is off market, which means it's not currently listed for sale or rent on Zillow. This may be different from what's available on other websites or public sources.


