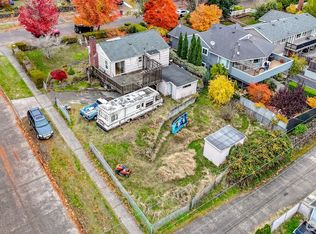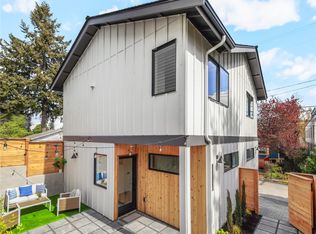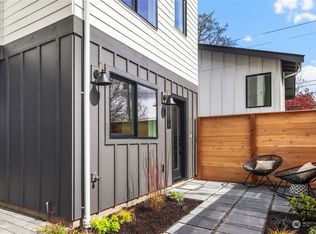Sold
Listed by:
Nicole Dankworth,
Keller Williams Seattle Metro,
Alexandra Clouse,
Keller Williams Seattle Metro
Bought with: HomeSmart Real Estate Assoc
$928,000
4105 47th Avenue SW, Seattle, WA 98116
3beds
1,140sqft
Single Family Residence
Built in 1949
6,899.9 Square Feet Lot
$906,200 Zestimate®
$814/sqft
$3,691 Estimated rent
Home value
$906,200
$834,000 - $979,000
$3,691/mo
Zestimate® history
Loading...
Owner options
Explore your selling options
What's special
Meticulously remodeled 3 bedroom, 2 bathroom rambler in West Seattle. Primary en suite features vaulted ceilings, and tons of natural light. Open concept living room with fireplace flows seamlessly to dining space and entertainers kitchen. Off the kitchen you will find the outdoor covered patio for true indoor/outdoor living no matter the weather. Enjoy the ductless heating and cooling system for year round comfort. Off street parking with ample space for an RV or two. Centrally located within walking distance to shops, restaurants, grocery, and medical facilities. You won't want to miss out on this amazing opportunity!
Zillow last checked: 8 hours ago
Listing updated: June 07, 2024 at 06:05pm
Listed by:
Nicole Dankworth,
Keller Williams Seattle Metro,
Alexandra Clouse,
Keller Williams Seattle Metro
Bought with:
Treasa So, 126764
HomeSmart Real Estate Assoc
Source: NWMLS,MLS#: 2216432
Facts & features
Interior
Bedrooms & bathrooms
- Bedrooms: 3
- Bathrooms: 2
- Full bathrooms: 1
- 3/4 bathrooms: 1
- Main level bathrooms: 2
- Main level bedrooms: 3
Primary bedroom
- Level: Main
Bedroom
- Level: Main
Bedroom
- Level: Main
Bathroom full
- Level: Main
Bathroom three quarter
- Level: Main
Dining room
- Level: Main
Entry hall
- Level: Main
Kitchen with eating space
- Level: Main
Living room
- Level: Main
Heating
- Fireplace(s), Baseboard
Cooling
- Has cooling: Yes
Appliances
- Included: Dishwashers_, Refrigerators_, StovesRanges_, Dishwasher(s), Refrigerator(s), Stove(s)/Range(s)
Features
- Bath Off Primary, Dining Room
- Flooring: Vinyl Plank
- Windows: Skylight(s)
- Basement: Unfinished
- Number of fireplaces: 1
- Fireplace features: Electric, Main Level: 1, Fireplace
Interior area
- Total structure area: 1,140
- Total interior livable area: 1,140 sqft
Property
Parking
- Parking features: RV Parking, Driveway, Off Street
Features
- Levels: One
- Stories: 1
- Entry location: Main
- Patio & porch: Bath Off Primary, Dining Room, Skylight(s), Vaulted Ceiling(s), Fireplace
- Has view: Yes
- View description: Territorial
Lot
- Size: 6,899 sqft
- Features: Corner Lot, Paved, Sidewalk, Deck, Gas Available, RV Parking
- Topography: Level,PartialSlope
- Residential vegetation: Garden Space
Details
- Parcel number: 0010000155
- Zoning description: Jurisdiction: City
- Special conditions: Standard
Construction
Type & style
- Home type: SingleFamily
- Property subtype: Single Family Residence
Materials
- Wood Products
- Foundation: Poured Concrete
- Roof: Composition
Condition
- Year built: 1949
Utilities & green energy
- Electric: Company: Seattle City Light
- Sewer: Sewer Connected, Company: City of Seattle
- Water: Public, Company: City of Seattle
Community & neighborhood
Location
- Region: Seattle
- Subdivision: West Seattle
Other
Other facts
- Listing terms: Cash Out,Conventional,FHA,VA Loan
- Cumulative days on market: 362 days
Price history
| Date | Event | Price |
|---|---|---|
| 6/7/2024 | Sold | $928,000-2.3%$814/sqft |
Source: | ||
| 4/10/2024 | Pending sale | $949,999$833/sqft |
Source: | ||
| 3/29/2024 | Listed for sale | $949,999+41.7%$833/sqft |
Source: | ||
| 3/7/2024 | Sold | $670,200-4.1%$588/sqft |
Source: | ||
| 2/21/2024 | Pending sale | $699,000$613/sqft |
Source: | ||
Public tax history
| Year | Property taxes | Tax assessment |
|---|---|---|
| 2024 | $8,764 +614% | $850,000 +224.4% |
| 2023 | $1,227 | $262,000 |
| 2022 | -- | $262,000 |
Find assessor info on the county website
Neighborhood: Genesee
Nearby schools
GreatSchools rating
- 8/10Genesee Hill Elementary SchoolGrades: K-5Distance: 0.2 mi
- 9/10Madison Middle SchoolGrades: 6-8Distance: 0.5 mi
- 7/10West Seattle High SchoolGrades: 9-12Distance: 0.8 mi

Get pre-qualified for a loan
At Zillow Home Loans, we can pre-qualify you in as little as 5 minutes with no impact to your credit score.An equal housing lender. NMLS #10287.
Sell for more on Zillow
Get a free Zillow Showcase℠ listing and you could sell for .
$906,200
2% more+ $18,124
With Zillow Showcase(estimated)
$924,324


