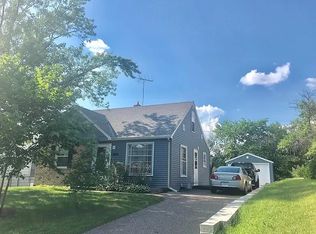Beautiful 3-bed, 2-bath home for rent in South Minneapolis! This split level home is nestled on a quiet block! Quick access to Highway 35W, downtown, and U of M, as well as many shopping, dining, and entertainment options. The interior boasts a renovated kitchen with updated appliances, and the exterior is a private fenced backyard (great for pets!). The main level has 2 bedrooms, a bathroom (with bath/shower), kitchen, dining room, living room, and 4-seasons front porch The lower level has 1 bedroom, a long family room, bathroom (with shower), and laundry room. The detached garage is 2 stall with alley access.
The pictures show furnishings, but the home will be rented unfurnished.
Credit score must be 700+, otherwise proof of income at least 3x rent, higher security deposit, or a cosigner may be required. You must have no evictions on your record, otherwise an explanation and references are required. There is a $47 (per adult) application fee which covers credit check and background check.
First lease length is 10 months. First month's rent plus a security deposit equal to 1 month of rent are due when we sign the lease.
No smoking. Pets allowed, additional deposit or pet rent may apply. Tenant is responsible for all utilities: water, trash, electrical, internet, and natural gas. Lawn care, fall leaf cleanup, and snow removal service is a $150/month fee (or you can choose to self-maintain).
House for rent
$2,799/mo
4105 5th Ave S, Minneapolis, MN 55409
3beds
1,614sqft
Price may not include required fees and charges.
Single family residence
Available now
Cats, dogs OK
Central air
In unit laundry
Detached parking
Forced air
What's special
Private fenced backyardQuiet blockUpdated appliancesRenovated kitchen
- 1 day
- on Zillow |
- -- |
- -- |
Travel times

Get a personal estimate of what you can afford to buy
Personalize your search to find homes within your budget with BuyAbility℠.
Facts & features
Interior
Bedrooms & bathrooms
- Bedrooms: 3
- Bathrooms: 2
- Full bathrooms: 1
- 1/2 bathrooms: 1
Heating
- Forced Air
Cooling
- Central Air
Appliances
- Included: Dishwasher, Dryer, Freezer, Microwave, Oven, Refrigerator, Washer
- Laundry: In Unit
Features
- Flooring: Carpet, Hardwood, Tile
Interior area
- Total interior livable area: 1,614 sqft
Property
Parking
- Parking features: Detached, Off Street
- Details: Contact manager
Features
- Exterior features: Bicycle storage, Garbage not included in rent, Gas not included in rent, Heating system: Forced Air, Internet not included in rent, No Utilities included in rent, Utilities fee required, Water not included in rent
Details
- Parcel number: 1002824140172
Construction
Type & style
- Home type: SingleFamily
- Property subtype: Single Family Residence
Community & HOA
Location
- Region: Minneapolis
Financial & listing details
- Lease term: 1 Year
Price history
| Date | Event | Price |
|---|---|---|
| 8/27/2025 | Listed for rent | $2,799$2/sqft |
Source: Zillow Rentals | ||
| 4/10/2025 | Sold | $351,000+8%$217/sqft |
Source: | ||
| 2/17/2025 | Pending sale | $324,900$201/sqft |
Source: | ||
| 2/11/2025 | Listing removed | $324,900$201/sqft |
Source: | ||
| 2/6/2025 | Listed for sale | $324,900+95.1%$201/sqft |
Source: | ||
![[object Object]](https://photos.zillowstatic.com/fp/fde3912640ac2adc86cf08180cf216a9-p_i.jpg)
