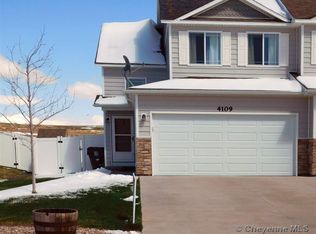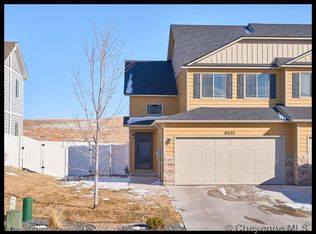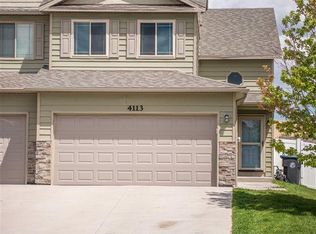Sold
Price Unknown
4105 Gunsmoke Rd, Cheyenne, WY 82001
3beds
2,038sqft
Townhouse, Residential
Built in 2011
4,356 Square Feet Lot
$348,300 Zestimate®
$--/sqft
$2,288 Estimated rent
Home value
$348,300
$324,000 - $376,000
$2,288/mo
Zestimate® history
Loading...
Owner options
Explore your selling options
What's special
Welcome to this beautifully updated two-story townhouse, featuring 3 spacious bedrooms and 3 bathrooms. Step inside to find luxury vinyl plank flooring throughout, offering both style and durability. Upstairs, you'll find 3 comfortable bedrooms, including a primary suite with an ensuite bath. Enjoy the outdoors in the backyard, complete with a patio that's ideal for relaxing or hosting gatherings. This home is perfectly situated near schools, parks, and access to the Greenway trails, providing plenty of opportunities for outdoor activities. Don't miss your chance to own this move-in ready gem!
Zillow last checked: 8 hours ago
Listing updated: December 27, 2024 at 09:18am
Listed by:
Pam Pafford 307-287-2710,
RE/MAX Capitol Properties
Bought with:
Pam Pafford
RE/MAX Capitol Properties
Source: Cheyenne BOR,MLS#: 95432
Facts & features
Interior
Bedrooms & bathrooms
- Bedrooms: 3
- Bathrooms: 3
- Full bathrooms: 1
- 3/4 bathrooms: 1
- 1/2 bathrooms: 1
- Main level bathrooms: 1
Primary bedroom
- Level: Upper
- Area: 196
- Dimensions: 14 x 14
Bedroom 2
- Level: Upper
- Area: 110
- Dimensions: 10 x 11
Bedroom 3
- Level: Upper
- Area: 130
- Dimensions: 10 x 13
Bathroom 1
- Features: Full
- Level: Upper
Bathroom 2
- Features: 3/4
- Level: Upper
Bathroom 3
- Features: 1/2
- Level: Main
Dining room
- Level: Main
- Area: 143
- Dimensions: 11 x 13
Kitchen
- Level: Main
- Area: 99
- Dimensions: 9 x 11
Living room
- Level: Main
- Area: 156
- Dimensions: 12 x 13
Basement
- Area: 648
Heating
- Forced Air, Natural Gas
Cooling
- Central Air
Appliances
- Included: Dishwasher, Dryer, Microwave, Range, Refrigerator, Washer
- Laundry: Upper Level
Features
- Pantry, Separate Dining, Walk-In Closet(s)
- Flooring: Luxury Vinyl
- Has basement: Yes
- Has fireplace: No
- Fireplace features: None
- Common walls with other units/homes: End Unit
Interior area
- Total structure area: 2,038
- Total interior livable area: 2,038 sqft
- Finished area above ground: 1,390
Property
Parking
- Total spaces: 2
- Parking features: 2 Car Attached
- Attached garage spaces: 2
Accessibility
- Accessibility features: None
Features
- Levels: Two
- Stories: 2
- Patio & porch: Patio
- Exterior features: Sprinkler System
- Fencing: Back Yard,Fenced
Lot
- Size: 4,356 sqft
- Dimensions: 4318
Details
- Parcel number: 17897000200090
- Special conditions: Arms Length Sale
Construction
Type & style
- Home type: Townhouse
- Property subtype: Townhouse, Residential
- Attached to another structure: Yes
Materials
- Vinyl Siding, Stone
- Foundation: Basement
- Roof: Composition/Asphalt
Condition
- New construction: No
- Year built: 2011
Utilities & green energy
- Electric: Black Hills Energy
- Gas: Black Hills Energy
- Sewer: City Sewer
- Water: Public
Green energy
- Energy efficient items: Thermostat, Ceiling Fan
- Water conservation: Drip SprinklerSym.onTimer
Community & neighborhood
Location
- Region: Cheyenne
- Subdivision: Saddle Ridge
Other
Other facts
- Listing agreement: N
- Listing terms: Cash,Conventional,FHA,VA Loan
Price history
| Date | Event | Price |
|---|---|---|
| 5/25/2025 | Listing removed | $2,200$1/sqft |
Source: Zillow Rentals Report a problem | ||
| 4/25/2025 | Listed for rent | $2,200$1/sqft |
Source: Zillow Rentals Report a problem | ||
| 12/23/2024 | Sold | -- |
Source: | ||
| 12/2/2024 | Pending sale | $342,500$168/sqft |
Source: | ||
| 11/22/2024 | Price change | $342,500-1.4%$168/sqft |
Source: | ||
Public tax history
| Year | Property taxes | Tax assessment |
|---|---|---|
| 2024 | $1,949 -3.1% | $27,558 -3.1% |
| 2023 | $2,012 +12.2% | $28,452 +14.5% |
| 2022 | $1,793 +10.2% | $24,845 +10.5% |
Find assessor info on the county website
Neighborhood: 82001
Nearby schools
GreatSchools rating
- 4/10Saddle Ridge Elementary SchoolGrades: K-6Distance: 0.4 mi
- 3/10Carey Junior High SchoolGrades: 7-8Distance: 2.6 mi
- 4/10East High SchoolGrades: 9-12Distance: 2.9 mi


