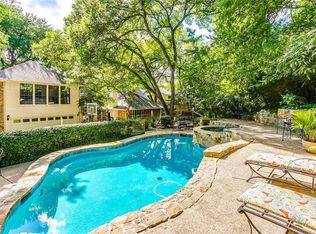Sold
Price Unknown
4105 Inwood Rd, Fort Worth, TX 76109
4beds
3,373sqft
Single Family Residence
Built in 1977
0.46 Acres Lot
$988,300 Zestimate®
$--/sqft
$7,229 Estimated rent
Home value
$988,300
$909,000 - $1.07M
$7,229/mo
Zestimate® history
Loading...
Owner options
Explore your selling options
What's special
Beautiful home, nestled in a sought-after neighborhood close to Overton Park walking trails, with almost half an acre of private landscaped gardens and a sparkling pool. This home features multiple family rooms, 4 bedrooms, 4 full baths, and 2 half baths. As you step inside, abundant natural light floods the space. The primary bedroom on the 1st floor offers a luxurious retreat, with its spa-like bathroom featuring dual rainfall showers and a bidet. Upstairs, 3 additional bedrooms provide ample space, with large windows framing views of the lush surroundings. The kitchen boasts granite countertop s and abundant cabinetry, while the breakfast nook offers expansive windows overlooking the backyard oasis. A guest room or office with a full bath at the back end of the house is perfect for multi-generational living or hosting guests. A bonus is the detached pool house with a kitchen and half bath, approx. 400 sqft. Great for entertaining your Guest during Pool Party!
Zillow last checked: 8 hours ago
Listing updated: June 19, 2025 at 06:16pm
Listed by:
Susie Haynes 0670491 817-262-0711,
Keller Williams Realty 817-329-8850
Bought with:
Paige Ewert
Burt Ladner Real Estate LLC
Source: NTREIS,MLS#: 20596319
Facts & features
Interior
Bedrooms & bathrooms
- Bedrooms: 4
- Bathrooms: 6
- Full bathrooms: 4
- 1/2 bathrooms: 2
Primary bedroom
- Features: Dual Sinks, Sitting Area in Primary, Separate Shower, Walk-In Closet(s)
- Level: First
- Dimensions: 17 x 14
Bedroom
- Level: Second
- Dimensions: 15 x 14
Bedroom
- Level: Second
- Dimensions: 11 x 12
Bedroom
- Level: Second
- Dimensions: 12 x 11
Primary bathroom
- Features: Dual Sinks, Granite Counters, Linen Closet, Multiple Shower Heads
- Level: First
- Dimensions: 11 x 14
Breakfast room nook
- Level: First
- Dimensions: 9 x 11
Dining room
- Level: First
- Dimensions: 12 x 12
Other
- Level: Second
- Dimensions: 9 x 5
Other
- Level: Second
- Dimensions: 12 x 10
Other
- Level: First
- Dimensions: 10 x 8
Kitchen
- Features: Breakfast Bar, Built-in Features, Dual Sinks, Eat-in Kitchen, Granite Counters
- Level: First
- Dimensions: 12 x 11
Laundry
- Level: First
- Dimensions: 10 x 9
Living room
- Features: Fireplace
- Level: First
- Dimensions: 15 x 17
Living room
- Level: First
- Dimensions: 17 x 14
Heating
- Central, Electric
Cooling
- Ceiling Fan(s), Electric
Appliances
- Included: Convection Oven, Dishwasher, Electric Cooktop, Electric Oven, Electric Water Heater, Disposal, Microwave
- Laundry: Common Area, Washer Hookup, Laundry in Utility Room, In Hall
Features
- Chandelier, Decorative/Designer Lighting Fixtures, Eat-in Kitchen, Granite Counters, High Speed Internet, Cable TV, Walk-In Closet(s)
- Flooring: Carpet, Ceramic Tile, Hardwood
- Windows: Bay Window(s), Skylight(s)
- Has basement: No
- Number of fireplaces: 3
- Fireplace features: Wood Burning
Interior area
- Total interior livable area: 3,373 sqft
Property
Parking
- Total spaces: 3
- Parking features: Attached Carport
- Carport spaces: 3
Features
- Levels: Two
- Stories: 2
- Patio & porch: Covered
- Exterior features: Garden
- Pool features: In Ground, Outdoor Pool, Pool
- Fencing: Fenced
Lot
- Size: 0.46 Acres
- Features: Landscaped, Subdivision, Sprinkler System
Details
- Parcel number: 03409236
Construction
Type & style
- Home type: SingleFamily
- Architectural style: Colonial,Detached
- Property subtype: Single Family Residence
Materials
- Brick
- Foundation: Slab
- Roof: Composition
Condition
- Year built: 1977
Utilities & green energy
- Sewer: Public Sewer
- Water: Public
- Utilities for property: Electricity Available, Phone Available, Sewer Available, Water Available, Cable Available
Community & neighborhood
Security
- Security features: Smoke Detector(s)
Community
- Community features: Playground, Park, Trails/Paths
Location
- Region: Fort Worth
- Subdivision: Westcliff Add
Other
Other facts
- Listing terms: Cash,Conventional,FHA,VA Loan
- Road surface type: Asphalt
Price history
| Date | Event | Price |
|---|---|---|
| 12/18/2024 | Sold | -- |
Source: NTREIS #20596319 Report a problem | ||
| 12/3/2024 | Pending sale | $1,050,000$311/sqft |
Source: NTREIS #20596319 Report a problem | ||
| 11/23/2024 | Contingent | $1,050,000$311/sqft |
Source: NTREIS #20596319 Report a problem | ||
| 11/12/2024 | Price change | $1,050,000-4.5%$311/sqft |
Source: NTREIS #20596319 Report a problem | ||
| 10/3/2024 | Price change | $1,100,000-4.3%$326/sqft |
Source: NTREIS #20596319 Report a problem | ||
Public tax history
| Year | Property taxes | Tax assessment |
|---|---|---|
| 2024 | $6,244 -31% | $778,268 -4.7% |
| 2023 | $9,046 -1.7% | $816,500 +34.4% |
| 2022 | $9,201 +1.4% | $607,720 +9.2% |
Find assessor info on the county website
Neighborhood: Overton Park
Nearby schools
GreatSchools rating
- 9/10Overton Park Elementary SchoolGrades: PK-5Distance: 0.8 mi
- 5/10McLean Middle SchoolGrades: 6-8Distance: 0.9 mi
- 4/10Paschal High SchoolGrades: 9-12Distance: 2.2 mi
Schools provided by the listing agent
- Elementary: Overton Park
- Middle: Mclean
- High: Paschal
- District: Fort Worth ISD
Source: NTREIS. This data may not be complete. We recommend contacting the local school district to confirm school assignments for this home.
Get a cash offer in 3 minutes
Find out how much your home could sell for in as little as 3 minutes with a no-obligation cash offer.
Estimated market value$988,300
Get a cash offer in 3 minutes
Find out how much your home could sell for in as little as 3 minutes with a no-obligation cash offer.
Estimated market value
$988,300
