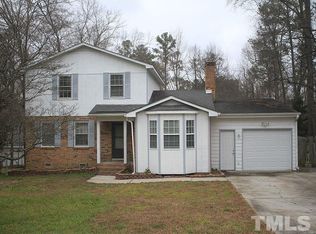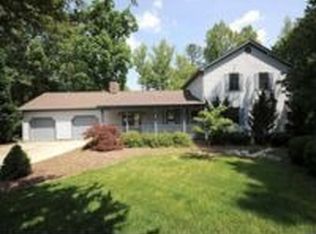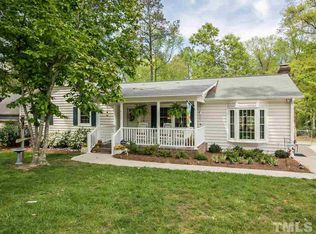Fabulous home on private large .44 acre fenced lot. You will love this home the moment you enter the front door & view the vaulted ceiling accenting your fieldstone masonry fireplace, wood flooring, build in wine rack, granite counters & more. The master bath is to die for with tiled shower & sky lite. Gourmet kitchen with granite, ss apl, gas & bar area. Your laundry room has beadboard wainscoting & is gorgeous. Large unfinished attic w/tons of storage & your gas grill makes this home a must see.
This property is off market, which means it's not currently listed for sale or rent on Zillow. This may be different from what's available on other websites or public sources.


