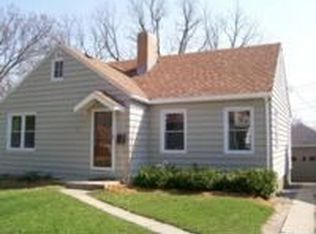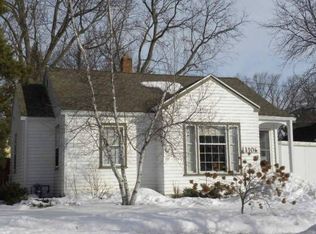Closed
Zestimate®
$398,000
4105 Meyer Avenue, Madison, WI 53711
2beds
800sqft
Single Family Residence
Built in 1941
6,098.4 Square Feet Lot
$398,000 Zestimate®
$498/sqft
$2,019 Estimated rent
Home value
$398,000
$378,000 - $418,000
$2,019/mo
Zestimate® history
Loading...
Owner options
Explore your selling options
What's special
Welcome back to this one-story bungalow nestled in the heart of Madison?s sought-after Westmorland neighborhood. This two-bedroom, one-bath home showcases hardwood floors throughout, a cozy living room with a wood-burning fireplace, a quaint dining area, and kitchen offering warmth, character, and comfort. Start your day with coffee on the inviting open front porch and enjoy the unbeatable location near Sequoya Library, Hilldale Mall, coffee shops, restaurants, bike paths, and the bus line. A wonderful blend of charm, simplicity, and everyday convenience.
Zillow last checked: 8 hours ago
Listing updated: August 30, 2025 at 09:05am
Listed by:
Carlos Alvarado 608-438-6757,
Compass Real Estate Wisconsin
Bought with:
Carlos Alvarado
Source: WIREX MLS,MLS#: 2004606 Originating MLS: South Central Wisconsin MLS
Originating MLS: South Central Wisconsin MLS
Facts & features
Interior
Bedrooms & bathrooms
- Bedrooms: 2
- Bathrooms: 1
- Full bathrooms: 1
- Main level bedrooms: 2
Primary bedroom
- Level: Main
- Area: 121
- Dimensions: 11 x 11
Bedroom 2
- Level: Main
- Area: 99
- Dimensions: 9 x 11
Bathroom
- Features: At least 1 Tub, No Master Bedroom Bath
Dining room
- Level: Main
- Area: 80
- Dimensions: 8 x 10
Kitchen
- Level: Main
- Area: 80
- Dimensions: 8 x 10
Living room
- Level: Main
- Area: 198
- Dimensions: 11 x 18
Heating
- Natural Gas, Forced Air
Cooling
- Central Air
Appliances
- Included: Range/Oven, Refrigerator, Microwave, Washer, Dryer, Water Softener
Features
- Flooring: Wood or Sim.Wood Floors
- Basement: Full
Interior area
- Total structure area: 800
- Total interior livable area: 800 sqft
- Finished area above ground: 800
- Finished area below ground: 0
Property
Parking
- Total spaces: 1
- Parking features: 1 Car, Detached
- Garage spaces: 1
Features
- Levels: One
- Stories: 1
Lot
- Size: 6,098 sqft
- Features: Wooded
Details
- Parcel number: 070929118010
- Zoning: R2
- Special conditions: Arms Length
Construction
Type & style
- Home type: SingleFamily
- Architectural style: Ranch,Bungalow
- Property subtype: Single Family Residence
Materials
- Wood Siding
Condition
- 21+ Years
- New construction: No
- Year built: 1941
Utilities & green energy
- Sewer: Public Sewer
- Water: Public
- Utilities for property: Cable Available
Community & neighborhood
Location
- Region: Madison
- Subdivision: Westmorland 4th Addn
- Municipality: Madison
Price history
| Date | Event | Price |
|---|---|---|
| 8/28/2025 | Sold | $398,000-4.1%$498/sqft |
Source: | ||
| 8/8/2025 | Contingent | $415,000$519/sqft |
Source: | ||
| 8/8/2025 | Pending sale | $415,000$519/sqft |
Source: | ||
| 7/17/2025 | Listed for sale | $415,000$519/sqft |
Source: | ||
| 7/12/2025 | Listing removed | $415,000$519/sqft |
Source: | ||
Public tax history
| Year | Property taxes | Tax assessment |
|---|---|---|
| 2024 | $7,309 +7.8% | $373,400 +11% |
| 2023 | $6,778 | $336,400 +10% |
| 2022 | -- | $305,800 +6% |
Find assessor info on the county website
Neighborhood: Westmorland
Nearby schools
GreatSchools rating
- NAMidvale Elementary SchoolGrades: PK-2Distance: 0.3 mi
- 8/10Hamilton Middle SchoolGrades: 6-8Distance: 0.9 mi
- 9/10West High SchoolGrades: 9-12Distance: 1.2 mi
Schools provided by the listing agent
- Elementary: Midvale/Lincoln
- Middle: Hamilton
- High: West
- District: Madison
Source: WIREX MLS. This data may not be complete. We recommend contacting the local school district to confirm school assignments for this home.

Get pre-qualified for a loan
At Zillow Home Loans, we can pre-qualify you in as little as 5 minutes with no impact to your credit score.An equal housing lender. NMLS #10287.
Sell for more on Zillow
Get a free Zillow Showcase℠ listing and you could sell for .
$398,000
2% more+ $7,960
With Zillow Showcase(estimated)
$405,960
